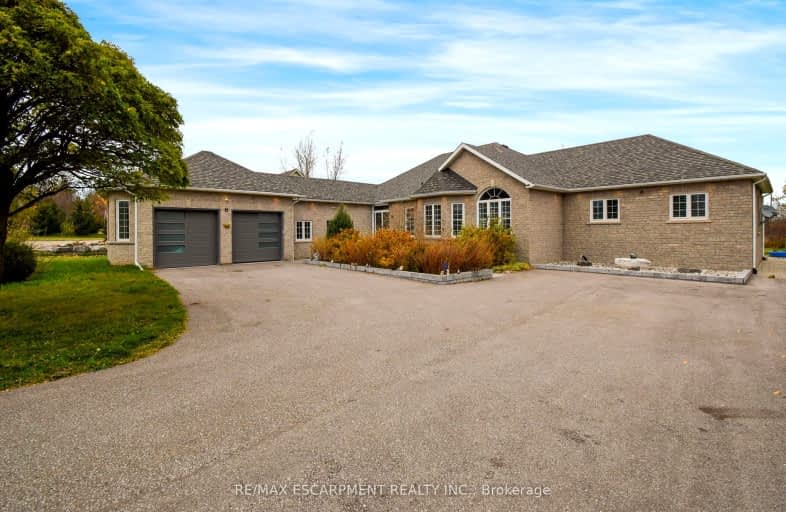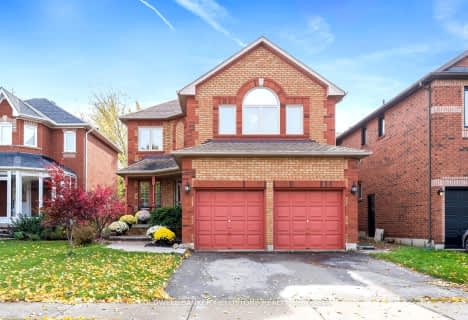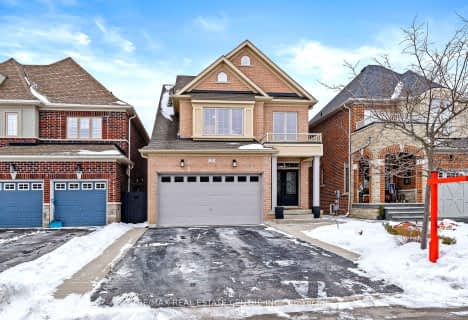Car-Dependent
- Almost all errands require a car.
Somewhat Bikeable
- Most errands require a car.

ÉÉC du Sacré-Coeur-Georgetown
Elementary: CatholicPineview Public School
Elementary: PublicSilver Creek Public School
Elementary: PublicEthel Gardiner Public School
Elementary: PublicSt Brigid School
Elementary: CatholicSt Catherine of Alexandria Elementary School
Elementary: CatholicJean Augustine Secondary School
Secondary: PublicErnest C Drury School for the Deaf
Secondary: ProvincialGary Allan High School - Halton Hills
Secondary: PublicBishop Paul Francis Reding Secondary School
Secondary: CatholicChrist the King Catholic Secondary School
Secondary: CatholicGeorgetown District High School
Secondary: Public-
Andrew Mccandles
500 Elbern Markell Dr, Brampton ON L6X 5L3 7.86km -
Trudeau Park
8.07km -
Sid Manser Park
Hallstone Rd (Creditview Road), Brampton ON 8.33km
-
Halton Hills Shopping Plaza
231 Guelph St, Georgetown ON L7G 4A8 6.18km -
Scotiabank
2267 Lakeshore Rd W, Brampton ON L6Y 1M1 6.26km -
CIBC
9030 Derry Rd (Derry), Milton ON L9T 7H9 9.51km
- 4 bath
- 5 bed
- 2500 sqft
84 Northwest Court, Halton Hills, Ontario • L7G 0K7 • Georgetown
- 4 bath
- 4 bed
- 2000 sqft
29 NorthWest Court, Halton Hills, Ontario • L7G 0K8 • Georgetown















