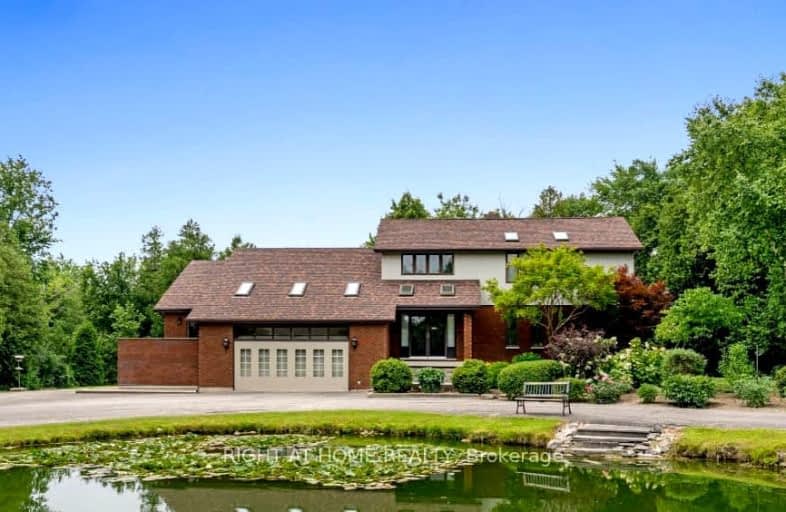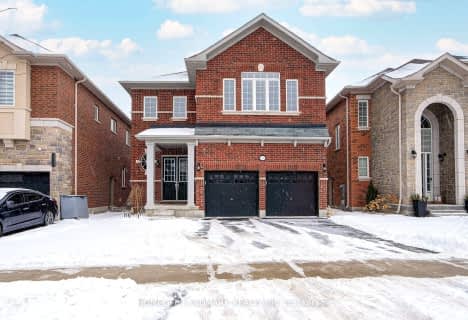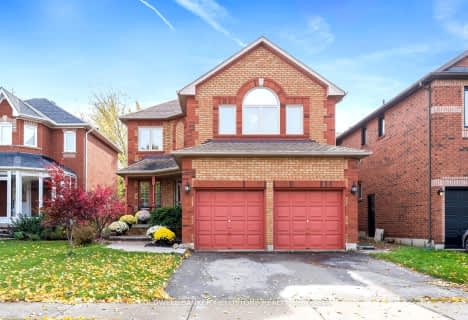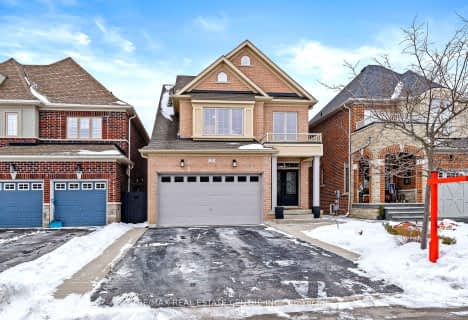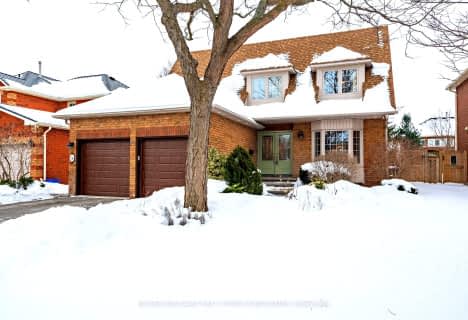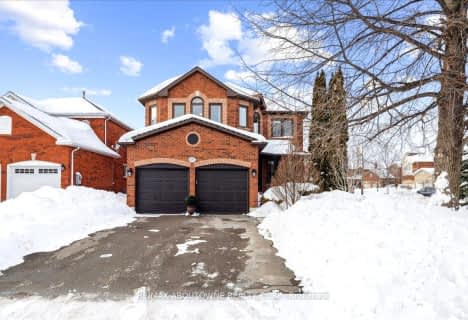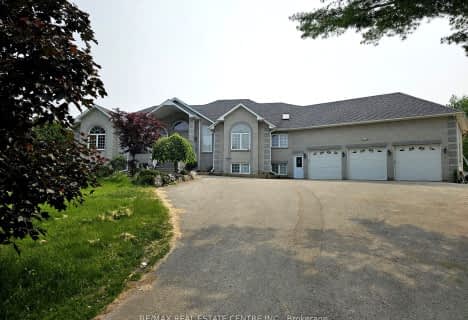Car-Dependent
- Almost all errands require a car.
Somewhat Bikeable
- Most errands require a car.

ÉÉC du Sacré-Coeur-Georgetown
Elementary: CatholicPineview Public School
Elementary: PublicSilver Creek Public School
Elementary: PublicEthel Gardiner Public School
Elementary: PublicSt Brigid School
Elementary: CatholicSt Catherine of Alexandria Elementary School
Elementary: CatholicJean Augustine Secondary School
Secondary: PublicGary Allan High School - Halton Hills
Secondary: PublicBishop Paul Francis Reding Secondary School
Secondary: CatholicSt. Roch Catholic Secondary School
Secondary: CatholicChrist the King Catholic Secondary School
Secondary: CatholicGeorgetown District High School
Secondary: Public-
Tobias Mason Park
3200 Cactus Gate, Mississauga ON L5N 8L6 5.65km -
Lake Aquitaine Park
2750 Aquitaine Ave, Mississauga ON L5N 3S6 8.22km -
Harwood Park
1521 HARWOOD Dr, Milton 9.27km
-
BMO Bank of Montreal
7540 Winston Churchill Blvd, Mississauga ON L5N 8E1 5.44km -
TD Bank Financial Group
8305 Financial Dr, Brampton ON L6Y 1M1 5.7km -
TD Canada Trust Branch and ATM
9435 Mississauga Rd, Brampton ON L6X 0Z8 5.79km
- 5 bath
- 3 bed
9402 Winston Churchill Boulevard, Halton Hills, Ontario • L0P 1K0 • Georgetown
