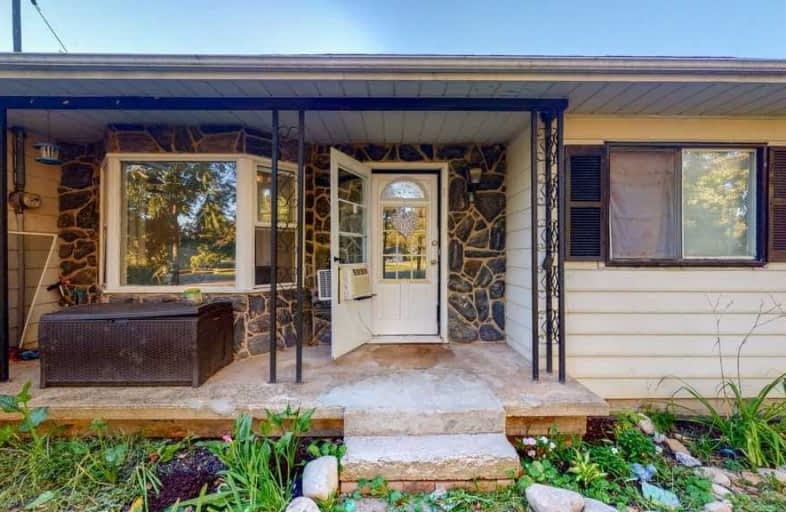Sold on Oct 02, 2020
Note: Property is not currently for sale or for rent.

-
Type: Detached
-
Style: Bungalow
-
Size: 2000 sqft
-
Lot Size: 219.82 x 172.31 Acres
-
Age: No Data
-
Taxes: $5,528 per year
-
Days on Site: 20 Days
-
Added: Sep 12, 2020 (2 weeks on market)
-
Updated:
-
Last Checked: 2 months ago
-
MLS®#: W4909740
-
Listed By: Re/max realty specialists inc., brokerage
Locations Mins To Hwy 401/407, Amazing 5 Side Road One Acreage Property With 4 Bedrooms +2 Bath, Over 2000+ Sq Feet, Huge Family Rooms And Stone Fire Place And Beautiful Sun Room. Fully Renovated Kitchen & Grey Night Counter, Carpet Free Beautiful Bungalow, Close To Georgetown, Mississauga , Milton **Not In The Greenbelt Or Restricted By Conservation. To Be Seen To Be Fully Appreciated.
Extras
*Showings Will Be Approved Once Covid-19 Acknowledgement Form Is Signed- Automatically Sent To You Upon Showing Request. 24Hr Notice Required ** Please Include Sched B W/All Offers & Send Signed Form 801 To Register Offers.
Property Details
Facts for 11881 5 Sideroad, Halton Hills
Status
Days on Market: 20
Last Status: Sold
Sold Date: Oct 02, 2020
Closed Date: Nov 30, 2020
Expiry Date: Nov 11, 2020
Sold Price: $1,125,000
Unavailable Date: Oct 02, 2020
Input Date: Sep 12, 2020
Property
Status: Sale
Property Type: Detached
Style: Bungalow
Size (sq ft): 2000
Area: Halton Hills
Community: Georgetown
Availability Date: Flex
Inside
Bedrooms: 4
Bedrooms Plus: 1
Bathrooms: 2
Kitchens: 1
Rooms: 10
Den/Family Room: Yes
Air Conditioning: Other
Fireplace: Yes
Washrooms: 2
Building
Basement: Finished
Heat Type: Other
Heat Source: Propane
Exterior: Alum Siding
Water Supply: Well
Special Designation: Other
Parking
Driveway: Pvt Double
Garage Spaces: 2
Garage Type: Attached
Covered Parking Spaces: 10
Total Parking Spaces: 12
Fees
Tax Year: 2019
Tax Legal Description: Ptl6, Con Esq P12, 20R12554. Halton Hill
Taxes: $5,528
Land
Cross Street: N Of Steels/Trafalga
Municipality District: Halton Hills
Fronting On: North
Pool: None
Sewer: Septic
Lot Depth: 172.31 Acres
Lot Frontage: 219.82 Acres
Zoning: Residential
Additional Media
- Virtual Tour: https://my.matterport.com/show/?m=xQGGfxnW7F3&ts=1&play=1
Rooms
Room details for 11881 5 Sideroad, Halton Hills
| Type | Dimensions | Description |
|---|---|---|
| Kitchen Main | 3.20 x 3.57 | Open Concept, Louvered Doors |
| Living Main | 3.80 x 4.74 | Open Concept, Bay Window |
| Dining Main | 3.06 x 3.30 | O/Looks Backyard |
| Master Main | 3.52 x 3.70 | Window |
| 2nd Br Main | 3.20 x 3.51 | Window |
| 3rd Br Main | 2.97 x 3.64 | Window |
| Family Main | 4.79 x 11.80 | Fireplace |
| Sitting Main | 1.90 x 2.00 | Galley Kitchen |
| 4th Br Main | 3.24 x 4.68 | 4 Pc Bath |
| Rec Main | 6.08 x 7.60 | Finished |

| XXXXXXXX | XXX XX, XXXX |
XXXX XXX XXXX |
$X,XXX,XXX |
| XXX XX, XXXX |
XXXXXX XXX XXXX |
$X,XXX,XXX | |
| XXXXXXXX | XXX XX, XXXX |
XXXXXX XXX XXXX |
$X,XXX |
| XXX XX, XXXX |
XXXXXX XXX XXXX |
$X,XXX | |
| XXXXXXXX | XXX XX, XXXX |
XXXXXX XXX XXXX |
$X,XXX |
| XXX XX, XXXX |
XXXXXX XXX XXXX |
$X,XXX | |
| XXXXXXXX | XXX XX, XXXX |
XXXXXXXX XXX XXXX |
|
| XXX XX, XXXX |
XXXXXX XXX XXXX |
$X,XXX | |
| XXXXXXXX | XXX XX, XXXX |
XXXX XXX XXXX |
$XXX,XXX |
| XXX XX, XXXX |
XXXXXX XXX XXXX |
$XXX,XXX |
| XXXXXXXX XXXX | XXX XX, XXXX | $1,125,000 XXX XXXX |
| XXXXXXXX XXXXXX | XXX XX, XXXX | $1,149,000 XXX XXXX |
| XXXXXXXX XXXXXX | XXX XX, XXXX | $2,200 XXX XXXX |
| XXXXXXXX XXXXXX | XXX XX, XXXX | $2,200 XXX XXXX |
| XXXXXXXX XXXXXX | XXX XX, XXXX | $2,200 XXX XXXX |
| XXXXXXXX XXXXXX | XXX XX, XXXX | $2,200 XXX XXXX |
| XXXXXXXX XXXXXXXX | XXX XX, XXXX | XXX XXXX |
| XXXXXXXX XXXXXX | XXX XX, XXXX | $2,800 XXX XXXX |
| XXXXXXXX XXXX | XXX XX, XXXX | $765,000 XXX XXXX |
| XXXXXXXX XXXXXX | XXX XX, XXXX | $799,000 XXX XXXX |

Pineview Public School
Elementary: PublicÉÉC Saint-Nicolas
Elementary: CatholicRobert Baldwin Public School
Elementary: PublicEthel Gardiner Public School
Elementary: PublicSt Peters School
Elementary: CatholicChris Hadfield Public School
Elementary: PublicE C Drury/Trillium Demonstration School
Secondary: ProvincialErnest C Drury School for the Deaf
Secondary: ProvincialGary Allan High School - Milton
Secondary: PublicMilton District High School
Secondary: PublicBishop Paul Francis Reding Secondary School
Secondary: CatholicChrist the King Catholic Secondary School
Secondary: Catholic
