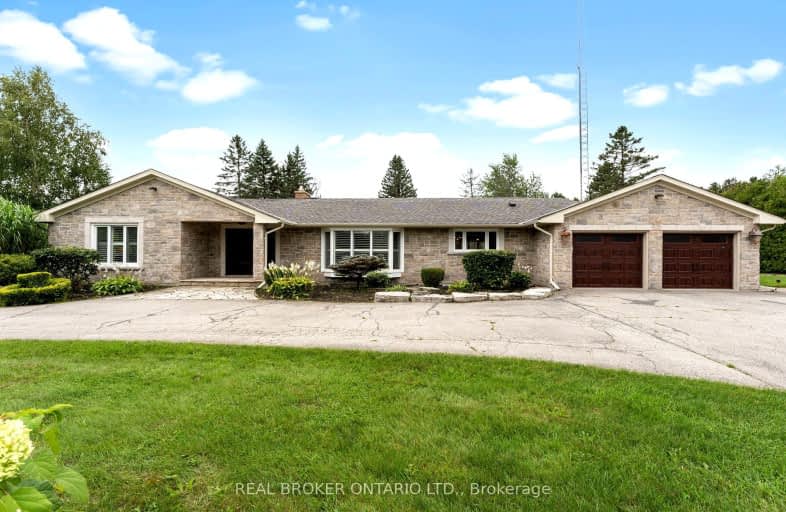Car-Dependent
- Almost all errands require a car.
Somewhat Bikeable
- Most errands require a car.

Joseph Gibbons Public School
Elementary: PublicLimehouse Public School
Elementary: PublicRobert Little Public School
Elementary: PublicBrookville Public School
Elementary: PublicSt Joseph's School
Elementary: CatholicMcKenzie-Smith Bennett
Elementary: PublicGary Allan High School - Halton Hills
Secondary: PublicGary Allan High School - Milton
Secondary: PublicActon District High School
Secondary: PublicBishop Paul Francis Reding Secondary School
Secondary: CatholicChrist the King Catholic Secondary School
Secondary: CatholicGeorgetown District High School
Secondary: Public-
Hilton Falls Conservation Area
4985 Campbellville Side Rd, Milton ON L0P 1B0 9.93km -
Sherwood District Park
13.78km -
Beaty Neighbourhood Park South
820 Bennett Blvd, Milton ON 15.89km
-
TD Canada Trust ATM
252 Queen St E, Acton ON L7J 1P6 5.32km -
Caledon Card Svc
11672 Trafalgar Rd, Georgetown ON L7G 4S4 8.07km -
Paddon & Yorke Inc
360 Guelph St, Georgetown ON L7G 4B5 12.37km


