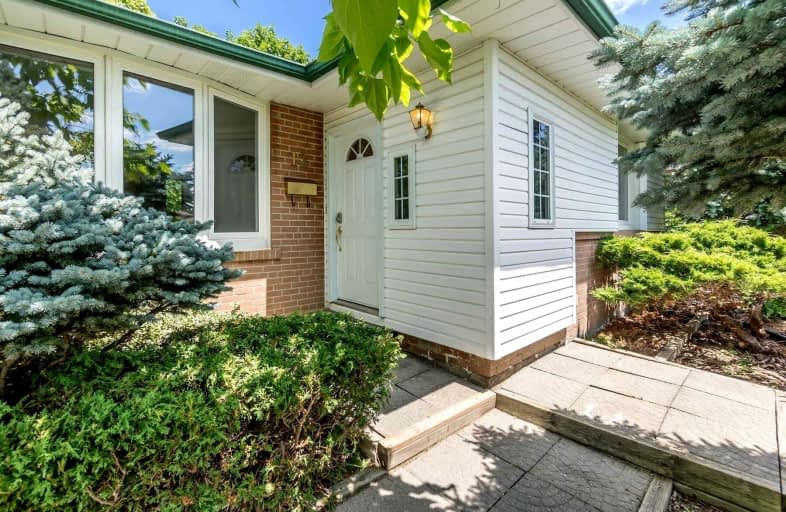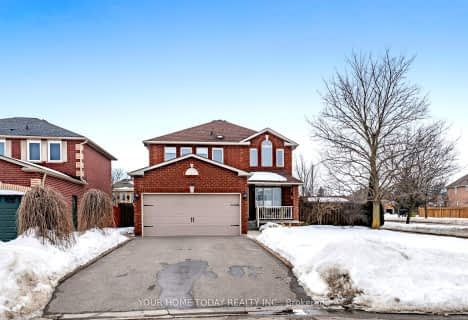
Harrison Public School
Elementary: PublicSt Francis of Assisi Separate School
Elementary: CatholicHoly Cross Catholic School
Elementary: CatholicCentennial Middle School
Elementary: PublicGeorge Kennedy Public School
Elementary: PublicSilver Creek Public School
Elementary: PublicJean Augustine Secondary School
Secondary: PublicGary Allan High School - Halton Hills
Secondary: PublicParkholme School
Secondary: PublicChrist the King Catholic Secondary School
Secondary: CatholicGeorgetown District High School
Secondary: PublicSt Edmund Campion Secondary School
Secondary: Catholic- 2 bath
- 4 bed
- 1500 sqft
62 Joycelyn Crescent, Halton Hills, Ontario • L7G 2S4 • Georgetown
- 2 bath
- 3 bed
- 1500 sqft
26 Confederation Street, Halton Hills, Ontario • L7G 3R6 • Glen Williams














