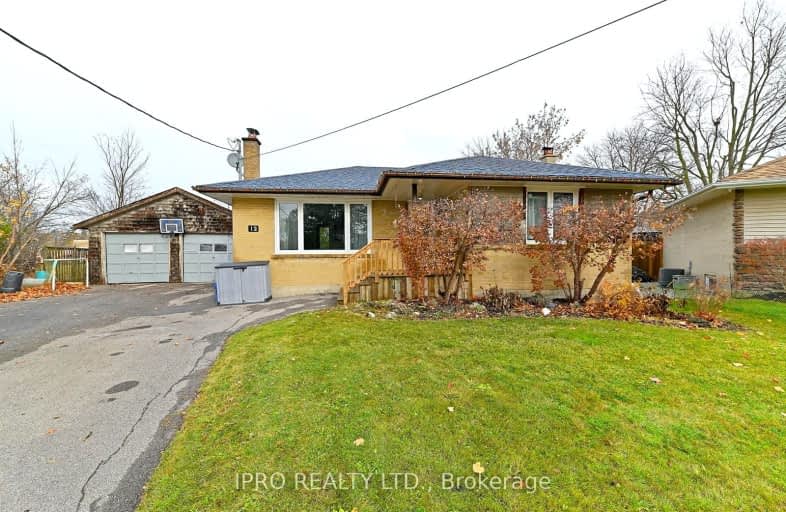Somewhat Walkable
- Some errands can be accomplished on foot.
67
/100
Bikeable
- Some errands can be accomplished on bike.
62
/100

Harrison Public School
Elementary: Public
0.13 km
Stewarttown Middle School
Elementary: Public
2.10 km
St Francis of Assisi Separate School
Elementary: Catholic
1.10 km
Holy Cross Catholic School
Elementary: Catholic
0.91 km
Centennial Middle School
Elementary: Public
0.84 km
Silver Creek Public School
Elementary: Public
1.99 km
Jean Augustine Secondary School
Secondary: Public
7.06 km
Gary Allan High School - Halton Hills
Secondary: Public
0.94 km
Parkholme School
Secondary: Public
8.87 km
Christ the King Catholic Secondary School
Secondary: Catholic
0.64 km
Georgetown District High School
Secondary: Public
1.17 km
St Edmund Campion Secondary School
Secondary: Catholic
8.33 km
-
Andrew Mccandles
500 Elbern Markell Dr, Brampton ON L6X 5L3 7.19km -
Major William Sharpe Park
Brampton ON 9.85km -
Tobias Mason Park
3200 Cactus Gate, Mississauga ON L5N 8L6 11.69km
-
TD Canada Trust ATM
231 Guelph St, Georgetown ON L7G 4A8 1.07km -
Scotiabank
304 Guelph St, Georgetown ON L7G 4B1 1.15km -
TD Canada Trust Branch and ATM
9435 Mississauga Rd, Brampton ON L6X 0Z8 7.74km










