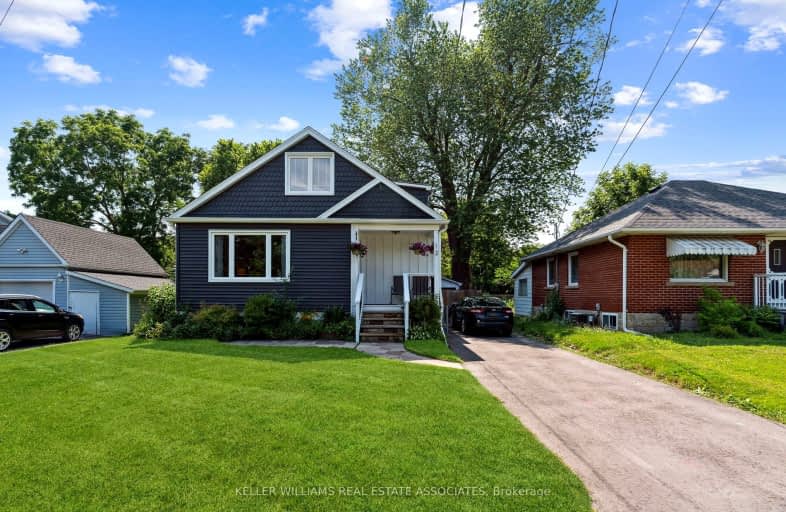Car-Dependent
- Almost all errands require a car.
Bikeable
- Some errands can be accomplished on bike.

Joseph Gibbons Public School
Elementary: PublicHarrison Public School
Elementary: PublicGlen Williams Public School
Elementary: PublicPark Public School
Elementary: PublicHoly Cross Catholic School
Elementary: CatholicCentennial Middle School
Elementary: PublicJean Augustine Secondary School
Secondary: PublicGary Allan High School - Halton Hills
Secondary: PublicParkholme School
Secondary: PublicChrist the King Catholic Secondary School
Secondary: CatholicGeorgetown District High School
Secondary: PublicSt Edmund Campion Secondary School
Secondary: Catholic-
Tobias Mason Park
3200 Cactus Gate, Mississauga ON L5N 8L6 12.66km -
Gage Park
2 Wellington St W (at Wellington St. E), Brampton ON L6Y 4R2 13.23km -
Meadowvale North Sports Park
Meadowvale Ave, Mississauga ON 13.5km
-
Scotiabank
304 Guelph St, Georgetown ON L7G 4B1 1.75km -
RBC Royal Bank
10615 Creditview Rd (Sandalwood), Brampton ON L7A 0T4 7.71km -
Scotiabank
9483 Mississauga Rd, Brampton ON L6X 0Z8 8.12km
- 2 bath
- 4 bed
- 1500 sqft
62 Joycelyn Crescent, Halton Hills, Ontario • L7G 2S4 • Georgetown







