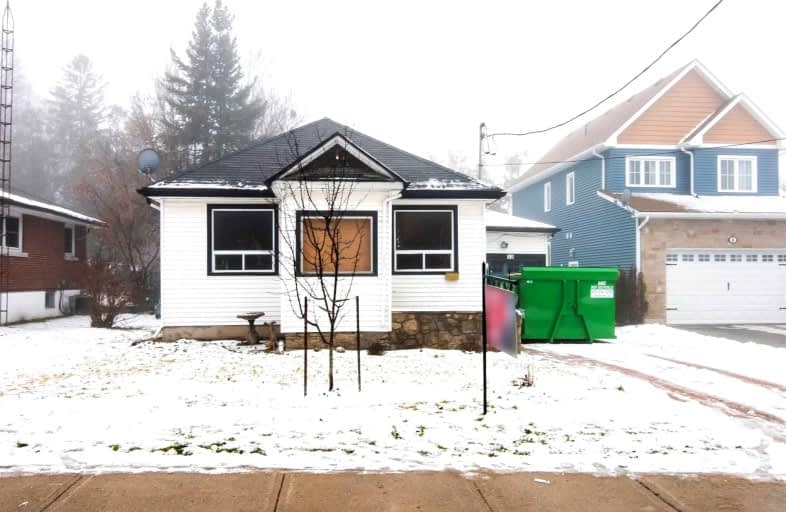Somewhat Walkable
- Some errands can be accomplished on foot.
64
/100
Somewhat Bikeable
- Most errands require a car.
35
/100

Limehouse Public School
Elementary: Public
5.27 km
Ecole Harris Mill Public School
Elementary: Public
7.91 km
Robert Little Public School
Elementary: Public
0.66 km
Brookville Public School
Elementary: Public
10.43 km
St Joseph's School
Elementary: Catholic
0.34 km
McKenzie-Smith Bennett
Elementary: Public
1.57 km
Day School -Wellington Centre For ContEd
Secondary: Public
17.82 km
Gary Allan High School - Halton Hills
Secondary: Public
10.44 km
Acton District High School
Secondary: Public
1.95 km
Erin District High School
Secondary: Public
16.97 km
Christ the King Catholic Secondary School
Secondary: Catholic
11.10 km
Georgetown District High School
Secondary: Public
10.18 km
-
Prospect Park
30 Park Ave, Acton ON L7J 1Y5 0.76km -
Cedarvale Park
8th Line (Maple), Ontario 10.32km -
Cedarvale Park toboggan run
Halton Hills ON 10.33km
-
Scotiabank
304 Guelph St, Georgetown ON L7G 4B1 12.16km -
RBC Royal Bank
1240 Steeles Ave E (Steeles & James Snow Parkway), Milton ON L9T 6R1 16.85km -
TD Bank Financial Group
810 Main St E (Thompson Rd), Milton ON L9T 0J4 18.01km




