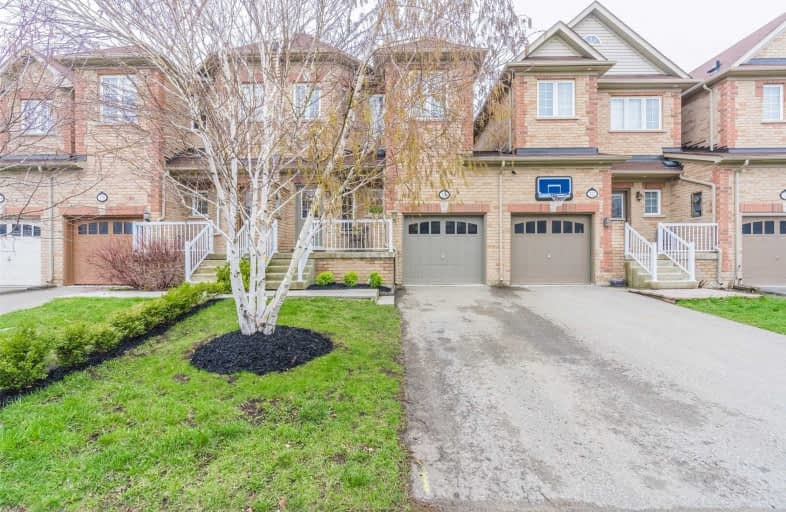Sold on May 16, 2019
Note: Property is not currently for sale or for rent.

-
Type: Att/Row/Twnhouse
-
Style: 2-Storey
-
Size: 1500 sqft
-
Lot Size: 22.51 x 114.02 Feet
-
Age: 6-15 years
-
Taxes: $3,300 per year
-
Days on Site: 10 Days
-
Added: Sep 07, 2019 (1 week on market)
-
Updated:
-
Last Checked: 3 months ago
-
MLS®#: W4439387
-
Listed By: Royal lepage meadowtowne realty, brokerage
Located On A Quiet Crescent, Beautiful Newly Painted 4 Bed, 3 Bath Townhome W/ Professionally Finished Basement Shows Fantastic! Meticulously Clean W/ Gorgeous Dark Hardwood Floors And Ceramic Tiles On Main Floor And Broadloom On The 2nd Floor. 2nd Floor Laundry! Professionally Finished Basement With A Warm Laminate Floor, Built-In Electric Fireplace With Remote, Area For Tv Features Hidden Wireway To Shelf On Side Of Tv, Pot Lights With Dimmers.
Extras
New Basement (2018), New Dishwasher (2018), Central Air (2017), Includes All Electric Fixtures, Wall Coverings, Kids Play Fort In Backyard, Fridge, Stove, Dishwasher, Water Softener, Window Coverings, Rental Water Heater.
Property Details
Facts for 120 Niagara Trail, Halton Hills
Status
Days on Market: 10
Last Status: Sold
Sold Date: May 16, 2019
Closed Date: Aug 01, 2019
Expiry Date: Sep 04, 2019
Sold Price: $679,000
Unavailable Date: May 16, 2019
Input Date: May 06, 2019
Property
Status: Sale
Property Type: Att/Row/Twnhouse
Style: 2-Storey
Size (sq ft): 1500
Age: 6-15
Area: Halton Hills
Community: Georgetown
Availability Date: Tbd
Assessment Amount: $470,000
Assessment Year: 2016
Inside
Bedrooms: 4
Bathrooms: 3
Kitchens: 1
Rooms: 7
Den/Family Room: No
Air Conditioning: Central Air
Fireplace: No
Laundry Level: Upper
Central Vacuum: N
Washrooms: 3
Utilities
Electricity: Yes
Gas: Yes
Cable: Available
Telephone: Yes
Building
Basement: Finished
Heat Type: Forced Air
Heat Source: Gas
Exterior: Brick
Elevator: N
UFFI: No
Water Supply: Municipal
Special Designation: Unknown
Parking
Driveway: Mutual
Garage Spaces: 1
Garage Type: Attached
Covered Parking Spaces: 2
Total Parking Spaces: 3
Fees
Tax Year: 2018
Tax Legal Description: Pt Blk 85, Pl 20M945, Pt 11 20R16973; S/T Easement
Taxes: $3,300
Highlights
Feature: Fenced Yard
Feature: Hospital
Feature: Park
Feature: Place Of Worship
Feature: Rec Centre
Feature: School
Land
Cross Street: Niagara Trail & Brad
Municipality District: Halton Hills
Fronting On: South
Parcel Number: 250501932
Pool: None
Sewer: Sewers
Lot Depth: 114.02 Feet
Lot Frontage: 22.51 Feet
Lot Irregularities: 114.02' X 22.59' X 11
Acres: < .50
Zoning: 309 - Freehold T
Additional Media
- Virtual Tour: https://unbranded.youriguide.com/120_niagara_trail_halton_hills_on
Rooms
Room details for 120 Niagara Trail, Halton Hills
| Type | Dimensions | Description |
|---|---|---|
| Kitchen Main | 3.11 x 2.45 | Ceramic Floor, Stainless Steel Appl |
| Great Rm Main | 6.09 x 3.12 | Hardwood Floor, Window, Ceiling Fan |
| Breakfast Main | 3.23 x 2.45 | Ceramic Floor, W/O To Yard, Sliding Doors |
| Master 2nd | 5.52 x 3.01 | Broadloom, 4 Pc Ensuite, Ceiling Fan |
| 2nd Br 2nd | 3.82 x 2.48 | Broadloom, O/Looks Frontyard, B/I Closet |
| 3rd Br 2nd | 3.71 x 2.77 | Broadloom, O/Looks Backyard, B/I Closet |
| 4th Br 2nd | 3.71 x 2.72 | Broadloom, O/Looks Backyard, B/I Closet |
| Bathroom 2nd | - | Ceramic Floor, 4 Pc Bath |
| Rec Bsmt | 6.11 x 5.47 | Electric Fireplace, Pot Lights, Laminate |
| Laundry 2nd | 2.09 x 2.79 |
| XXXXXXXX | XXX XX, XXXX |
XXXX XXX XXXX |
$XXX,XXX |
| XXX XX, XXXX |
XXXXXX XXX XXXX |
$XXX,XXX |
| XXXXXXXX XXXX | XXX XX, XXXX | $679,000 XXX XXXX |
| XXXXXXXX XXXXXX | XXX XX, XXXX | $685,000 XXX XXXX |

ÉÉC du Sacré-Coeur-Georgetown
Elementary: CatholicGeorge Kennedy Public School
Elementary: PublicSilver Creek Public School
Elementary: PublicEthel Gardiner Public School
Elementary: PublicSt Brigid School
Elementary: CatholicSt Catherine of Alexandria Elementary School
Elementary: CatholicJean Augustine Secondary School
Secondary: PublicGary Allan High School - Halton Hills
Secondary: PublicSt. Roch Catholic Secondary School
Secondary: CatholicChrist the King Catholic Secondary School
Secondary: CatholicGeorgetown District High School
Secondary: PublicSt Edmund Campion Secondary School
Secondary: Catholic

