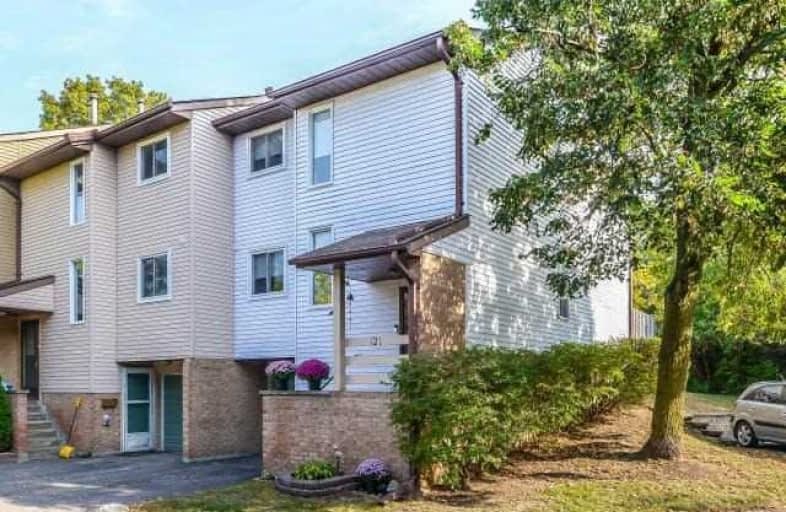Sold on Oct 15, 2017
Note: Property is not currently for sale or for rent.

-
Type: Condo Townhouse
-
Style: 2-Storey
-
Size: 1200 sqft
-
Pets: Restrict
-
Age: No Data
-
Taxes: $2,515 per year
-
Maintenance Fees: 240 /mo
-
Days on Site: 1 Days
-
Added: Sep 07, 2019 (1 day on market)
-
Updated:
-
Last Checked: 2 months ago
-
MLS®#: W3955820
-
Listed By: Re/max professionals inc., brokerage
Lovely & Private Townhome End Unit...Feels Like A Semi! Spacious Kitchen W/ Bkfst Area & Mosaic Backsplash. Visitor Pkg Conveniently Located. Many Upgrades Incldg New Broadloom On Stairs & 2nd Flr, Beautiful Light Fixtures & New "Ring" Doorbell! Located In Peaceful Family Oriented Neighborhood. Close To Many Amenities Incldg Shopping, Schools, Hwy7, Georgetown Go! Fully Finished Bsmt W/ Games Rm & Potlights, Wainscoting & Separate Side Entry. A Must See!!!
Extras
Included: White Range & Over Range Microwave, White Refrigerator, White Dishwasher, Stackable Washer/Dryer, Ring Doorbell, Water Filtration In Kitchen, Gdo & Remote.
Property Details
Facts for 121 Lynden Circle, Halton Hills
Status
Days on Market: 1
Last Status: Sold
Sold Date: Oct 15, 2017
Closed Date: Nov 30, 2017
Expiry Date: Jan 13, 2018
Sold Price: $447,000
Unavailable Date: Oct 15, 2017
Input Date: Oct 14, 2017
Prior LSC: Listing with no contract changes
Property
Status: Sale
Property Type: Condo Townhouse
Style: 2-Storey
Size (sq ft): 1200
Area: Halton Hills
Community: Georgetown
Availability Date: Flex
Inside
Bedrooms: 3
Bathrooms: 2
Kitchens: 1
Rooms: 7
Den/Family Room: No
Patio Terrace: None
Unit Exposure: North
Air Conditioning: Central Air
Fireplace: No
Laundry Level: Lower
Ensuite Laundry: Yes
Washrooms: 2
Building
Stories: 1
Basement: Finished
Basement 2: Sep Entrance
Heat Type: Forced Air
Heat Source: Gas
Exterior: Alum Siding
Exterior: Brick
Special Designation: Unknown
Parking
Parking Included: Yes
Garage Type: Built-In
Parking Designation: Owned
Parking Features: Private
Covered Parking Spaces: 1
Total Parking Spaces: 2
Garage: 1
Locker
Locker: None
Fees
Tax Year: 2017
Taxes Included: No
Building Insurance Included: Yes
Cable Included: No
Central A/C Included: No
Common Elements Included: Yes
Heating Included: No
Hydro Included: No
Water Included: Yes
Taxes: $2,515
Highlights
Amenity: Visitor Parking
Feature: Park
Feature: Public Transit
Land
Cross Street: Mountainview/River
Municipality District: Halton Hills
Condo
Condo Registry Office: HCC
Condo Corp#: 105
Property Management: Laralyn Property Management
Additional Media
- Virtual Tour: http://slideshows.propertyspaces.ca/121lynden
Rooms
Room details for 121 Lynden Circle, Halton Hills
| Type | Dimensions | Description |
|---|---|---|
| Living Main | 3.36 x 6.10 | Hardwood Floor, W/O To Deck, Overlook Patio |
| Dining Main | 2.06 x 3.96 | Hardwood Floor, Window |
| Kitchen Main | 2.61 x 4.82 | Eat-In Kitchen, Updated, Irregular Rm |
| Master 2nd | 3.65 x 3.65 | Broadloom, Large Closet, O/Looks Backyard |
| 2nd Br 2nd | 2.59 x 3.70 | Broadloom, Closet, O/Looks Backyard |
| 3rd Br 2nd | 2.59 x 3.27 | Broadloom, Closet |
| Games Bsmt | 2.74 x 3.65 | Broadloom, Pot Lights |
| XXXXXXXX | XXX XX, XXXX |
XXXX XXX XXXX |
$XXX,XXX |
| XXX XX, XXXX |
XXXXXX XXX XXXX |
$XXX,XXX | |
| XXXXXXXX | XXX XX, XXXX |
XXXXXXX XXX XXXX |
|
| XXX XX, XXXX |
XXXXXX XXX XXXX |
$XXX,XXX |
| XXXXXXXX XXXX | XXX XX, XXXX | $447,000 XXX XXXX |
| XXXXXXXX XXXXXX | XXX XX, XXXX | $449,500 XXX XXXX |
| XXXXXXXX XXXXXXX | XXX XX, XXXX | XXX XXXX |
| XXXXXXXX XXXXXX | XXX XX, XXXX | $464,900 XXX XXXX |

Harrison Public School
Elementary: PublicGlen Williams Public School
Elementary: PublicPark Public School
Elementary: PublicSt Francis of Assisi Separate School
Elementary: CatholicHoly Cross Catholic School
Elementary: CatholicCentennial Middle School
Elementary: PublicJean Augustine Secondary School
Secondary: PublicGary Allan High School - Halton Hills
Secondary: PublicParkholme School
Secondary: PublicChrist the King Catholic Secondary School
Secondary: CatholicGeorgetown District High School
Secondary: PublicSt Edmund Campion Secondary School
Secondary: Catholic

