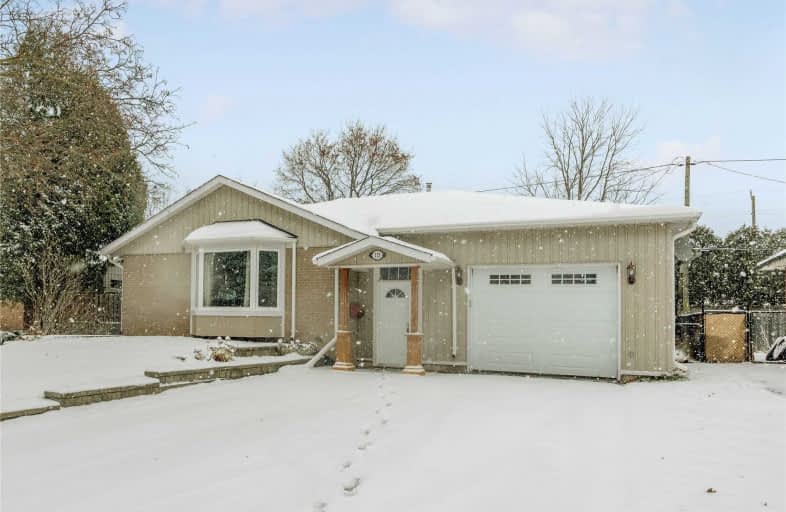
Joseph Gibbons Public School
Elementary: Public
7.29 km
Limehouse Public School
Elementary: Public
3.65 km
Park Public School
Elementary: Public
7.66 km
Robert Little Public School
Elementary: Public
1.50 km
St Joseph's School
Elementary: Catholic
1.94 km
McKenzie-Smith Bennett
Elementary: Public
0.81 km
Gary Allan High School - Halton Hills
Secondary: Public
8.81 km
Acton District High School
Secondary: Public
1.26 km
Erin District High School
Secondary: Public
16.50 km
Bishop Paul Francis Reding Secondary School
Secondary: Catholic
17.34 km
Christ the King Catholic Secondary School
Secondary: Catholic
9.47 km
Georgetown District High School
Secondary: Public
8.55 km




