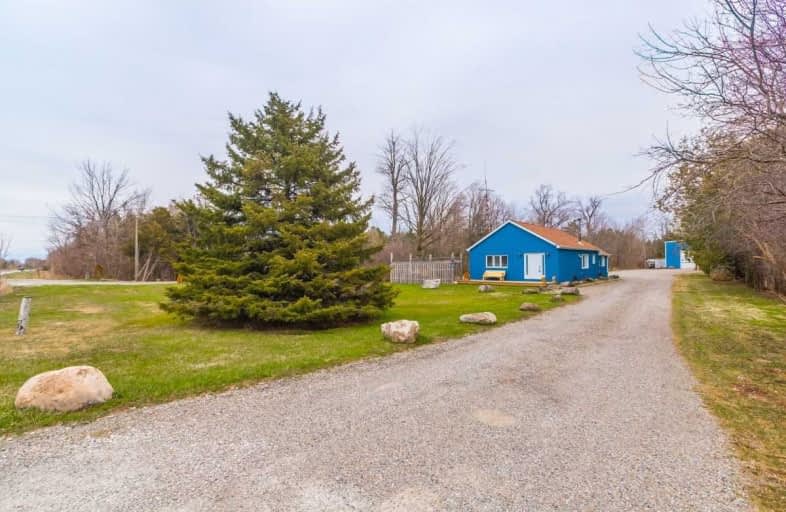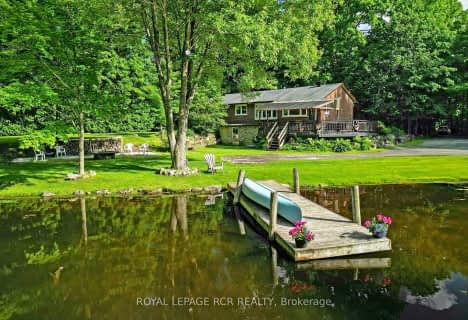Sold on Jun 12, 2020
Note: Property is not currently for sale or for rent.

-
Type: Detached
-
Style: Bungalow
-
Lot Size: 193 x 306 Acres
-
Age: No Data
-
Taxes: $5,622 per year
-
Days on Site: 48 Days
-
Added: Apr 25, 2020 (1 month on market)
-
Updated:
-
Last Checked: 3 months ago
-
MLS®#: W4748575
-
Listed By: Re/max realty specialists inc., brokerage
***Attention All Trades***Rare To Find Massive Steel Sided Insulated Workshop 60X30X22 Ft With 16 Ft Door And 2nd Floor Office Space & Lots Of Parking.***Great Property For Small Business***.This Versatile Property Offers 1.50 Acres, Delightfully & Fully Renovated Bungalow & The Best Of Country Living & Just Minutes To Downtown Georgetown.
Extras
2 Driveways, Workshop Has Its Own Meter & 220 Volts,Windows 2012,Soffit & Siding & Insulation 2018,Elect.Panel 2011,Attic Room,Hot Tub,Sauna,California Shutters,All Elfs,Washer & Dryer As Is.
Property Details
Facts for 12346 Ontario 7, Halton Hills
Status
Days on Market: 48
Last Status: Sold
Sold Date: Jun 12, 2020
Closed Date: Sep 30, 2020
Expiry Date: Oct 31, 2020
Sold Price: $1,090,000
Unavailable Date: Jun 12, 2020
Input Date: Apr 25, 2020
Property
Status: Sale
Property Type: Detached
Style: Bungalow
Area: Halton Hills
Community: Rural Halton Hills
Availability Date: Tba
Inside
Bedrooms: 2
Bathrooms: 1
Kitchens: 1
Rooms: 8
Den/Family Room: No
Air Conditioning: None
Fireplace: Yes
Laundry Level: Main
Central Vacuum: N
Washrooms: 1
Building
Basement: Crawl Space
Heat Type: Other
Heat Source: Gas
Exterior: Alum Siding
Water Supply: Well
Special Designation: Unknown
Other Structures: Workshop
Parking
Driveway: Pvt Double
Garage Type: None
Covered Parking Spaces: 50
Total Parking Spaces: 50
Fees
Tax Year: 2019
Tax Legal Description: Con 7 Pt Lot 27
Taxes: $5,622
Land
Cross Street: Hwy 7 & Trafalgar
Municipality District: Halton Hills
Fronting On: North
Parcel Number: 250060036
Pool: None
Sewer: Septic
Lot Depth: 306 Acres
Lot Frontage: 193 Acres
Lot Irregularities: 1.53 Acres
Acres: .50-1.99
Zoning: Residential
Additional Media
- Virtual Tour: http://www.houssmax.ca/vtournb/h0815165
Rooms
Room details for 12346 Ontario 7, Halton Hills
| Type | Dimensions | Description |
|---|---|---|
| Foyer Ground | 2.80 x 3.00 | Double Closet |
| Living Ground | 3.30 x 4.80 | Hardwood Floor, Pot Lights, Wood Stove |
| Kitchen Ground | 2.80 x 3.50 | Hardwood Floor, Stainless Steel Appl, Pot Lights |
| Dining Ground | 3.47 x 3.90 | Hardwood Floor, W/O To Deck, Pot Lights |
| Den Ground | 3.10 x 4.90 | Laminate, Window, Vaulted Ceiling |
| Master Ground | 3.40 x 4.00 | Hardwood Floor, California Shutters, Closet |
| 2nd Br Ground | 2.90 x 4.00 | Hardwood Floor, California Shutters, Window |
| Bathroom Ground | 3.00 x 4.30 | 3 Pc Bath, Laundry Sink, Window |
| XXXXXXXX | XXX XX, XXXX |
XXXXXXX XXX XXXX |
|
| XXX XX, XXXX |
XXXXXX XXX XXXX |
$X,XXX,XXX | |
| XXXXXXXX | XXX XX, XXXX |
XXXX XXX XXXX |
$X,XXX,XXX |
| XXX XX, XXXX |
XXXXXX XXX XXXX |
$X,XXX,XXX |
| XXXXXXXX XXXXXXX | XXX XX, XXXX | XXX XXXX |
| XXXXXXXX XXXXXX | XXX XX, XXXX | $1,250,000 XXX XXXX |
| XXXXXXXX XXXX | XXX XX, XXXX | $1,090,000 XXX XXXX |
| XXXXXXXX XXXXXX | XXX XX, XXXX | $1,250,000 XXX XXXX |

Joseph Gibbons Public School
Elementary: PublicLimehouse Public School
Elementary: PublicGlen Williams Public School
Elementary: PublicPark Public School
Elementary: PublicRobert Little Public School
Elementary: PublicMcKenzie-Smith Bennett
Elementary: PublicGary Allan High School - Halton Hills
Secondary: PublicActon District High School
Secondary: PublicErin District High School
Secondary: PublicChrist the King Catholic Secondary School
Secondary: CatholicGeorgetown District High School
Secondary: PublicSt Edmund Campion Secondary School
Secondary: Catholic- 2 bath
- 3 bed
14007 Fifth Line, Halton Hills, Ontario • L0P 1H0 • Halton Hills



