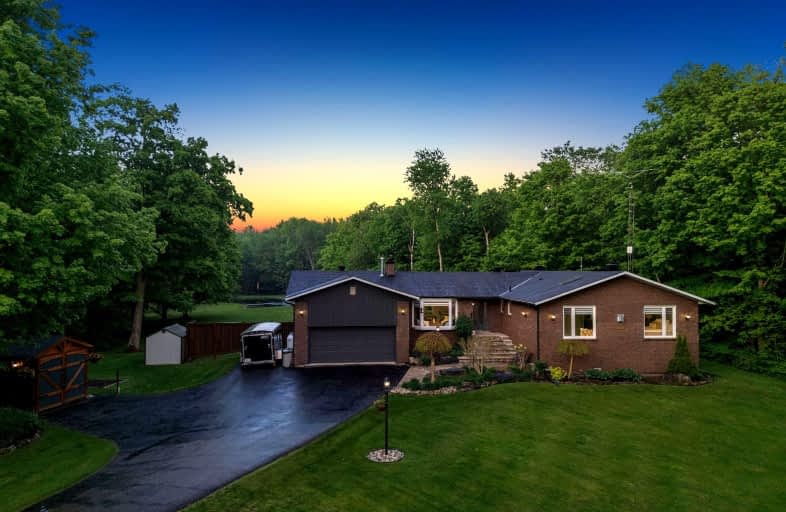Car-Dependent
- Almost all errands require a car.
10
/100
Minimal Transit
- Almost all errands require a car.
15
/100
Bikeable
- Some errands can be accomplished on bike.
57
/100

Holy Rosary Separate School
Elementary: Catholic
3.58 km
W I Dick Middle School
Elementary: Public
3.17 km
ÉÉC Saint-Nicolas
Elementary: Catholic
2.47 km
Robert Baldwin Public School
Elementary: Public
2.70 km
St Peters School
Elementary: Catholic
2.58 km
Chris Hadfield Public School
Elementary: Public
2.31 km
E C Drury/Trillium Demonstration School
Secondary: Provincial
4.43 km
Ernest C Drury School for the Deaf
Secondary: Provincial
4.25 km
Gary Allan High School - Milton
Secondary: Public
4.15 km
Milton District High School
Secondary: Public
5.07 km
Jean Vanier Catholic Secondary School
Secondary: Catholic
7.30 km
Bishop Paul Francis Reding Secondary School
Secondary: Catholic
2.90 km
-
Trudeau Park
4.25km -
Coates Neighbourhood Park South
776 Philbrook Dr (Philbrook & Cousens Terrace), Milton ON 5.44km -
Leiterman Park
284 Leiterman Dr, Milton ON L9T 8B9 6.88km
-
RBC Royal Bank
1240 Steeles Ave E (Steeles & James Snow Parkway), Milton ON L9T 6R1 1.65km -
RBC Royal Bank
55 Ontario St S (Main), Milton ON L9T 2M3 3.73km -
TD Bank Financial Group
361 Mountainview Rd S (at Argyll Rd.), Georgetown ON L7G 5X3 9.16km


