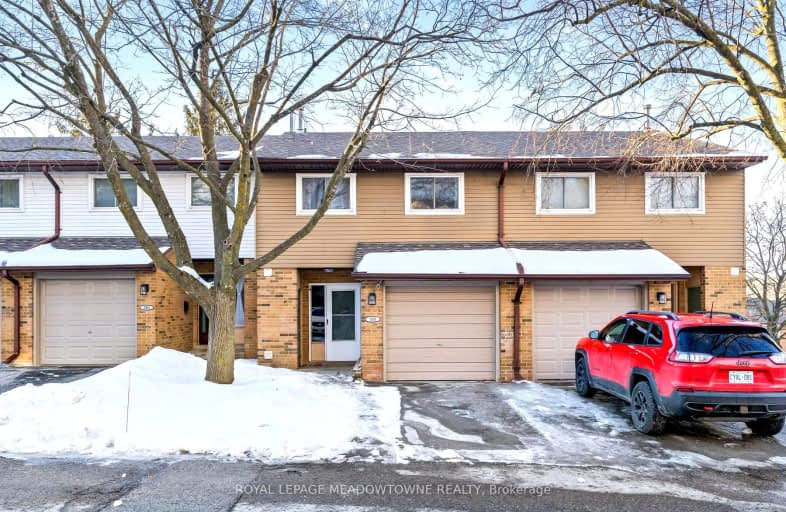Car-Dependent
- Most errands require a car.
Somewhat Bikeable
- Almost all errands require a car.

Harrison Public School
Elementary: PublicGlen Williams Public School
Elementary: PublicPark Public School
Elementary: PublicSt Francis of Assisi Separate School
Elementary: CatholicHoly Cross Catholic School
Elementary: CatholicCentennial Middle School
Elementary: PublicJean Augustine Secondary School
Secondary: PublicGary Allan High School - Halton Hills
Secondary: PublicParkholme School
Secondary: PublicChrist the King Catholic Secondary School
Secondary: CatholicGeorgetown District High School
Secondary: PublicSt Edmund Campion Secondary School
Secondary: Catholic-
Silver Creek Conservation Area
13500 Fallbrook Trail, Halton Hills ON 5.66km -
Rotary Centennial Garden
Brampton ON 11.3km -
Rustywood Park
58 Bridekirk Pl (Rustywood), Brampton ON L6Y 2V8 12.93km
-
Scotiabank
304 Guelph St, Georgetown ON L7G 4B1 1.94km -
Scotiabank
85 Dufay Rd, Brampton ON L7A 4J1 5.86km -
President's Choice Financial ATM
35 Worthington Ave, Brampton ON L7A 2Y7 8.27km
- 2 bath
- 3 bed
- 1000 sqft
09-46 Mountainview Road South, Halton Hills, Ontario • L7G 4K5 • Georgetown







