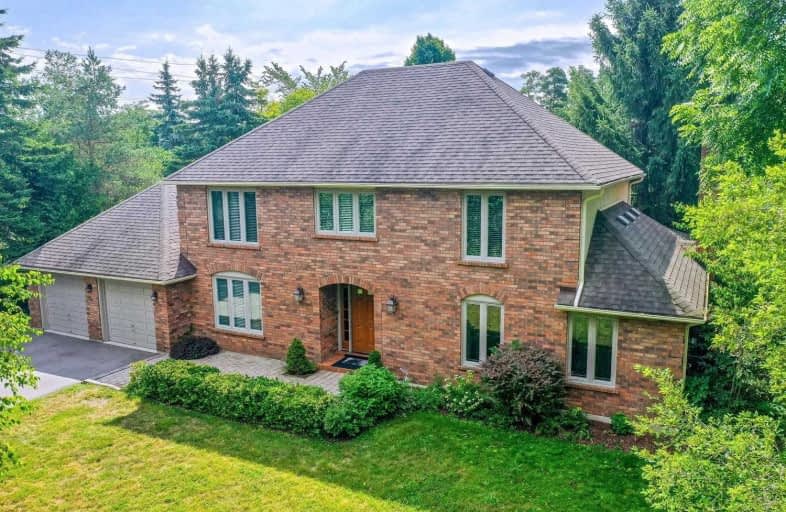Sold on Aug 17, 2019
Note: Property is not currently for sale or for rent.

-
Type: Detached
-
Style: 2-Storey
-
Size: 2500 sqft
-
Lot Size: 141.21 x 200.25 Feet
-
Age: 31-50 years
-
Taxes: $5,584 per year
-
Days on Site: 16 Days
-
Added: Sep 07, 2019 (2 weeks on market)
-
Updated:
-
Last Checked: 3 months ago
-
MLS®#: W4534755
-
Listed By: Re/max real estate centre inc., brokerage
Enjoy The Country Living Perfect For Nature Lovers Surrounded By Trees This Gorgeous 4+1 Bedroom House Is Led On 0.54 Acre Property.Just Minutes Away From City. Fully Renovated.$$ Spent On Upgrades With Professionally Fin Bsmt W/ Rec Room, 5th Bedroom & Washroom.Gourmet Kitchen With Wood Cabinetry,Quartz Countertops, Custom Backsplash, Brkfst Bar & Island. Hardwood Floors On Main & Upper Level.Oak Staircase W/Iron Pickets. Interlock Stone Walkways & Patio.
Extras
Stainless Steel Appliances : Fridge , Stove , B/I Dishwasher , Washer & Dryer . All Elf's. All Window Coverings
Property Details
Facts for 12974 Side Road 27, Halton Hills
Status
Days on Market: 16
Last Status: Sold
Sold Date: Aug 17, 2019
Closed Date: Dec 02, 2019
Expiry Date: Nov 30, 2019
Sold Price: $1,130,000
Unavailable Date: Aug 17, 2019
Input Date: Aug 01, 2019
Property
Status: Sale
Property Type: Detached
Style: 2-Storey
Size (sq ft): 2500
Age: 31-50
Area: Halton Hills
Community: Georgetown
Availability Date: Tba
Inside
Bedrooms: 4
Bedrooms Plus: 1
Bathrooms: 4
Kitchens: 1
Rooms: 9
Den/Family Room: Yes
Air Conditioning: Central Air
Fireplace: Yes
Laundry Level: Main
Central Vacuum: N
Washrooms: 4
Utilities
Electricity: Available
Gas: Available
Cable: Available
Telephone: Available
Building
Basement: Finished
Basement 2: Full
Heat Type: Forced Air
Heat Source: Propane
Exterior: Brick
Elevator: N
UFFI: No
Water Supply: Well
Special Designation: Unknown
Retirement: N
Parking
Driveway: Pvt Double
Garage Spaces: 2
Garage Type: Attached
Covered Parking Spaces: 10
Total Parking Spaces: 12
Fees
Tax Year: 2019
Tax Legal Description: Pt Lt 27, Con 7 Esq , Part 3 , 20R7715 ; Halton *
Taxes: $5,584
Highlights
Feature: Level
Land
Cross Street: S/W Corner Trafalgar
Municipality District: Halton Hills
Fronting On: South
Parcel Number: 250070138
Pool: None
Sewer: Septic
Lot Depth: 200.25 Feet
Lot Frontage: 141.21 Feet
Acres: < .50
Waterfront: None
Additional Media
- Virtual Tour: https://tours.jmacphotography.ca/1389566?idx=1
Rooms
Room details for 12974 Side Road 27, Halton Hills
| Type | Dimensions | Description |
|---|---|---|
| Family Main | 3.93 x 5.78 | Hardwood Floor, Gas Fireplace, Crown Moulding |
| Dining Main | 3.90 x 5.25 | Hardwood Floor, Fireplace, Crown Moulding |
| Kitchen Main | 3.90 x 4.87 | Hardwood Floor, Stainless Steel Appl, Quartz Counter |
| Office Main | 3.77 x 3.95 | Hardwood Floor, Picture Window, Crown Moulding |
| Sunroom Main | 2.88 x 4.50 | Tile Floor, W/O To Patio, Window |
| Laundry Main | 2.05 x 3.40 | Tile Floor |
| Master 2nd | 3.74 x 5.02 | Hardwood Floor, W/I Closet, 5 Pc Ensuite |
| 2nd Br 2nd | 3.33 x 3.95 | Hardwood Floor, Closet, Window |
| 3rd Br 2nd | 3.32 x 3.95 | Hardwood Floor, Closet, Window |
| 4th Br 2nd | 2.90 x 3.62 | Hardwood Floor, Closet, Window |
| Rec Bsmt | 3.00 x 11.63 | Laminate, Pot Lights |
| Br Bsmt | 3.78 x 4.12 | Tile Floor |
| XXXXXXXX | XXX XX, XXXX |
XXXX XXX XXXX |
$X,XXX,XXX |
| XXX XX, XXXX |
XXXXXX XXX XXXX |
$X,XXX,XXX | |
| XXXXXXXX | XXX XX, XXXX |
XXXXXXX XXX XXXX |
|
| XXX XX, XXXX |
XXXXXX XXX XXXX |
$X,XXX,XXX | |
| XXXXXXXX | XXX XX, XXXX |
XXXXXXX XXX XXXX |
|
| XXX XX, XXXX |
XXXXXX XXX XXXX |
$X,XXX,XXX | |
| XXXXXXXX | XXX XX, XXXX |
XXXXXXX XXX XXXX |
|
| XXX XX, XXXX |
XXXXXX XXX XXXX |
$X,XXX,XXX | |
| XXXXXXXX | XXX XX, XXXX |
XXXXXXX XXX XXXX |
|
| XXX XX, XXXX |
XXXXXX XXX XXXX |
$X,XXX,XXX | |
| XXXXXXXX | XXX XX, XXXX |
XXXXXXX XXX XXXX |
|
| XXX XX, XXXX |
XXXXXX XXX XXXX |
$X,XXX,XXX |
| XXXXXXXX XXXX | XXX XX, XXXX | $1,130,000 XXX XXXX |
| XXXXXXXX XXXXXX | XXX XX, XXXX | $1,159,900 XXX XXXX |
| XXXXXXXX XXXXXXX | XXX XX, XXXX | XXX XXXX |
| XXXXXXXX XXXXXX | XXX XX, XXXX | $1,169,000 XXX XXXX |
| XXXXXXXX XXXXXXX | XXX XX, XXXX | XXX XXXX |
| XXXXXXXX XXXXXX | XXX XX, XXXX | $1,198,000 XXX XXXX |
| XXXXXXXX XXXXXXX | XXX XX, XXXX | XXX XXXX |
| XXXXXXXX XXXXXX | XXX XX, XXXX | $1,198,000 XXX XXXX |
| XXXXXXXX XXXXXXX | XXX XX, XXXX | XXX XXXX |
| XXXXXXXX XXXXXX | XXX XX, XXXX | $1,229,000 XXX XXXX |
| XXXXXXXX XXXXXXX | XXX XX, XXXX | XXX XXXX |
| XXXXXXXX XXXXXX | XXX XX, XXXX | $1,229,000 XXX XXXX |

Joseph Gibbons Public School
Elementary: PublicLimehouse Public School
Elementary: PublicGlen Williams Public School
Elementary: PublicPark Public School
Elementary: PublicHoly Cross Catholic School
Elementary: CatholicMcKenzie-Smith Bennett
Elementary: PublicGary Allan High School - Halton Hills
Secondary: PublicActon District High School
Secondary: PublicErin District High School
Secondary: PublicChrist the King Catholic Secondary School
Secondary: CatholicGeorgetown District High School
Secondary: PublicSt Edmund Campion Secondary School
Secondary: Catholic

