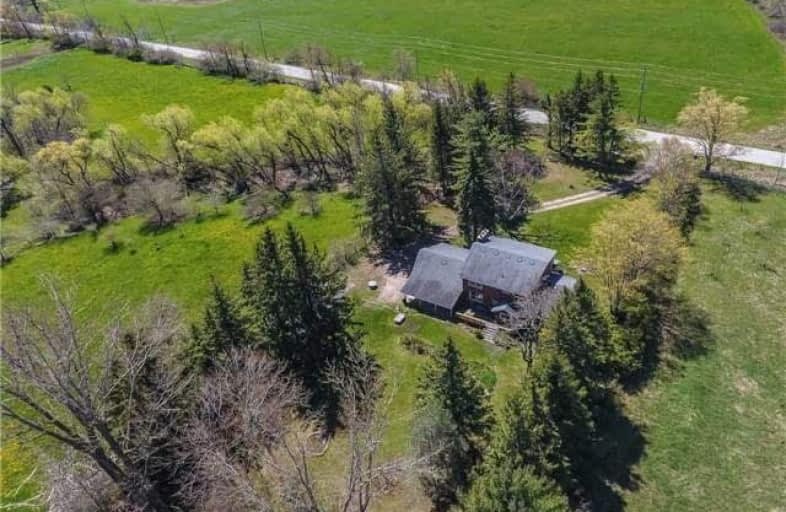Sold on Jun 15, 2017
Note: Property is not currently for sale or for rent.

-
Type: Detached
-
Style: 2-Storey
-
Size: 1500 sqft
-
Lot Size: 125 x 282 Feet
-
Age: 31-50 years
-
Taxes: $4,076 per year
-
Days on Site: 17 Days
-
Added: Sep 07, 2019 (2 weeks on market)
-
Updated:
-
Last Checked: 2 months ago
-
MLS®#: W3820239
-
Listed By: Royal lepage meadowtowne realty, brokerage
Beautiful Serene Property, Close To Town. Bring Your Updates To This Home Custom Built For Original Owner On Quiet Rural Road. Enjoy Escarpment Sunsets From The Welcoming Front Porch. The Spacious Living Room With Wood-Burning Fireplace Opens To Bright Dining Room. Access The Two Level Back Deck & Lovely Gardens From The Large Country Eat-In Kitchen. Upstairs 3 Bdrms Inc Lge Master With Dble Closets & Semi-Ensuite Bath.
Extras
3Pce Bath On Main Flr,Haida Skirl Cedar Siding On Exterior & In Bsmt. Inc. All Appliances Inc. Freezers In Bsmt. Fireplace Not Wett Certified. Well Plus 2000 Gallon Cistern. Uv System & Well Pump. Hwt (O), W/S (O). Property Is Under Cvc.
Property Details
Facts for 13009 10 Line, Halton Hills
Status
Days on Market: 17
Last Status: Sold
Sold Date: Jun 15, 2017
Closed Date: Aug 17, 2017
Expiry Date: Sep 27, 2017
Sold Price: $765,000
Unavailable Date: Jun 15, 2017
Input Date: May 29, 2017
Prior LSC: Sold
Property
Status: Sale
Property Type: Detached
Style: 2-Storey
Size (sq ft): 1500
Age: 31-50
Area: Halton Hills
Community: Rural Halton Hills
Availability Date: 90
Inside
Bedrooms: 3
Bathrooms: 2
Kitchens: 1
Rooms: 7
Den/Family Room: Yes
Air Conditioning: None
Fireplace: Yes
Laundry Level: Lower
Central Vacuum: N
Washrooms: 2
Building
Basement: Full
Basement 2: Part Fin
Heat Type: Baseboard
Heat Source: Electric
Exterior: Brick
Exterior: Wood
UFFI: No
Energy Certificate: N
Water Supply Type: Drilled Well
Water Supply: Well
Special Designation: Unknown
Other Structures: Garden Shed
Parking
Driveway: Private
Garage Spaces: 2
Garage Type: Built-In
Covered Parking Spaces: 4
Total Parking Spaces: 6
Fees
Tax Year: 2016
Tax Legal Description: Ptlt26,Con11 Esq,Asin 257944;Hh/Esquesing Subject
Taxes: $4,076
Highlights
Feature: Grnbelt/Cons
Feature: River/Stream
Feature: School
Feature: Sloping
Feature: Wooded/Treed
Land
Cross Street: 10th Line/22nd Sdrd
Municipality District: Halton Hills
Fronting On: East
Parcel Number: 250100033
Pool: None
Sewer: Septic
Lot Depth: 282 Feet
Lot Frontage: 125 Feet
Lot Irregularities: 0.8 Acre
Acres: .50-1.99
Additional Media
- Virtual Tour: http://www.myvisuallistings.com/pfsnb/237124
Rooms
Room details for 13009 10 Line, Halton Hills
| Type | Dimensions | Description |
|---|---|---|
| Living Ground | 4.88 x 5.28 | Broadloom, Fireplace, Large Window |
| Dining Ground | 3.43 x 4.73 | Broadloom, Large Window |
| Kitchen Ground | 3.49 x 6.35 | Vinyl Floor, Eat-In Kitchen, W/O To Yard |
| Family Ground | 3.43 x 3.50 | Broadloom, Large Window |
| Master 2nd | 4.45 x 4.49 | Broadloom, His/Hers Closets, Semi Ensuite |
| 2nd Br 2nd | 3.09 x 4.12 | Broadloom, Large Window |
| 3rd Br 2nd | 3.11 x 3.09 | Broadloom, Wainscoting, Large Window |
| Rec Bsmt | 3.79 x 6.56 | Broadloom, Pot Lights |
| Laundry Bsmt | 3.35 x 6.88 | |
| Utility Bsmt | - |
| XXXXXXXX | XXX XX, XXXX |
XXXX XXX XXXX |
$XXX,XXX |
| XXX XX, XXXX |
XXXXXX XXX XXXX |
$XXX,XXX | |
| XXXXXXXX | XXX XX, XXXX |
XXXXXXX XXX XXXX |
|
| XXX XX, XXXX |
XXXXXX XXX XXXX |
$XXX,XXX | |
| XXXXXXXX | XXX XX, XXXX |
XXXXXXX XXX XXXX |
|
| XXX XX, XXXX |
XXXXXX XXX XXXX |
$XXX,XXX |
| XXXXXXXX XXXX | XXX XX, XXXX | $765,000 XXX XXXX |
| XXXXXXXX XXXXXX | XXX XX, XXXX | $799,500 XXX XXXX |
| XXXXXXXX XXXXXXX | XXX XX, XXXX | XXX XXXX |
| XXXXXXXX XXXXXX | XXX XX, XXXX | $824,900 XXX XXXX |
| XXXXXXXX XXXXXXX | XXX XX, XXXX | XXX XXXX |
| XXXXXXXX XXXXXX | XXX XX, XXXX | $849,900 XXX XXXX |

Credit View Public School
Elementary: PublicJoseph Gibbons Public School
Elementary: PublicHarrison Public School
Elementary: PublicGlen Williams Public School
Elementary: PublicPark Public School
Elementary: PublicHoly Cross Catholic School
Elementary: CatholicGary Allan High School - Halton Hills
Secondary: PublicParkholme School
Secondary: PublicActon District High School
Secondary: PublicChrist the King Catholic Secondary School
Secondary: CatholicGeorgetown District High School
Secondary: PublicSt Edmund Campion Secondary School
Secondary: Catholic

