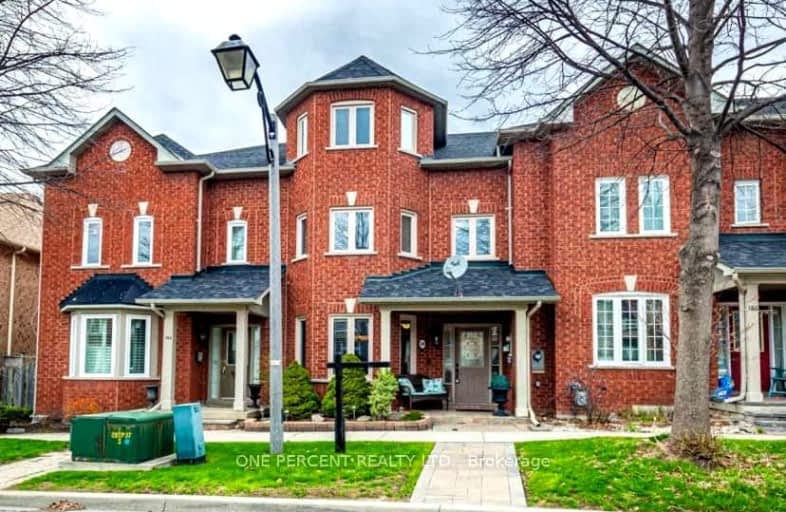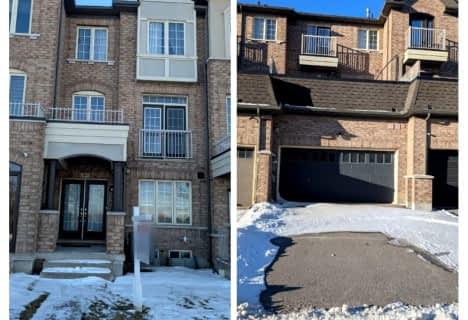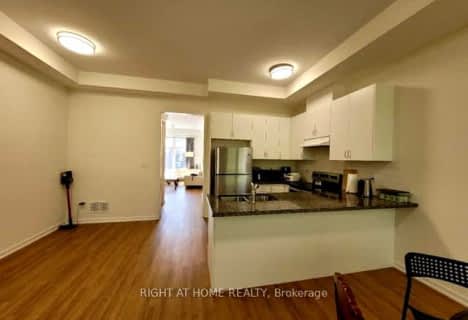Somewhat Walkable
- Some errands can be accomplished on foot.
Some Transit
- Most errands require a car.
Somewhat Bikeable
- Most errands require a car.

Ramer Wood Public School
Elementary: PublicSt Edward Catholic Elementary School
Elementary: CatholicFred Varley Public School
Elementary: PublicSan Lorenzo Ruiz Catholic Elementary School
Elementary: CatholicCentral Park Public School
Elementary: PublicStonebridge Public School
Elementary: PublicFather Michael McGivney Catholic Academy High School
Secondary: CatholicMarkville Secondary School
Secondary: PublicSt Brother André Catholic High School
Secondary: CatholicBill Crothers Secondary School
Secondary: PublicBur Oak Secondary School
Secondary: PublicPierre Elliott Trudeau High School
Secondary: Public-
Joey Markville
1247 - 5000 Highway 7 E, Markham, ON L3R 4M9 2.21km -
Main's Mansion
144 Main Street N, Markham, ON L3P 5T3 2.47km -
ON7 Bar & Grill
5694 Highway 7 E, Markham, ON L3P 1B9 2.51km
-
Tim Hortons
550 Bur Oak Ave, Markham, ON L6C 3A9 0.84km -
Villa Cafe
180 Bullock Drive, Markham, ON L3P 7N2 1.55km -
Starbucks
200 Bullock Drive, Loblaws McCowan Market, Markham, ON L3P 1W2 1.54km
-
Anytime Fitness
9580 McCowan Rd, Markham, ON L3P 3S3 0.65km -
GoodLife Fitness
200 Bullock Drive, Markham, ON L3P 1W2 1.55km -
Markville Fitness Centre
190 Bullock Drive, Markham, ON L3P 7N3 1.55km
-
Shoppers Drug Mart
9620 Mccowan Rd, Markham, ON L3P 0.77km -
Drugstore Pharmacy
200 Bullock Drive, Markham, ON L3P 1W2 1.55km -
Loblaws
200 Bullock Drive, Markham, ON L3P 1W2 1.55km
-
Pizza Pizza
9570 McCowan Road, Unit 5, Markham, ON L3P 8M1 0.56km -
Subway
9570 McCowan Road, Unit 7, Markham, ON L3P 8M1 0.57km -
Pita Land
9570 McCowan Road, Markham, ON L5P 8M1 0.57km
-
Berczy Village Shopping Centre
10 Bur Oak Ave, Markham, ON L6C 0A2 2.06km -
CF Markville
5000 Highway 7 E, Markham, ON L3R 4M9 2.14km -
Main Street Markham
132 Robinson Street, Markham, ON L3P 1P2 2.56km
-
FreshCo
9580 McCowan Road, Markham, ON L3P 3J3 0.6km -
Ss Grocery Plus
411 Manhattan Drive, Markham, ON L3P 7P4 0.72km -
Loblaws
200 Bullock Drive, Markham, ON L3P 1W2 1.55km
-
LCBO
192 Bullock Drive, Markham, ON L3P 1W2 1.62km -
LCBO
219 Markham Road, Markham, ON L3P 1Y5 2.33km -
LCBO
9720 Markham Road, Markham, ON L6E 0H8 2.49km
-
Shell
9270 McCowan Road, Markham, ON L6C 2L1 0.19km -
Bur Oak Esso
550 Bur Oak Ave, Markham, ON L6C 0C4 0.84km -
Circle K
550 Bur Oak Avenue, Markham, ON L6C 3A9 0.84km
-
Cineplex Cinemas Markham and VIP
179 Enterprise Boulevard, Suite 169, Markham, ON L6G 0E7 5.06km -
York Cinemas
115 York Blvd, Richmond Hill, ON L4B 3B4 8.36km -
Markham Ribfest and Music Festival
179 Enterprise Blvd, Markham, ON L3R 9W3 4.9km
-
Unionville Library
15 Library Lane, Markham, ON L3R 5C4 2.54km -
Markham Public Library
6031 Highway 7, Markham, ON L3P 3A7 2.99km -
Angus Glen Public Library
3990 Major Mackenzie Drive East, Markham, ON L6C 1P8 3.77km
-
Markham Stouffville Hospital
381 Church Street, Markham, ON L3P 7P3 4.69km -
Markham Medical Clinic
200 Bullock Drive, Markham, ON L3P 1W2 1.55km -
Bur Oak Medical Centre
20 Bur Oak Avenue, Suite 5B, Markham, ON L6C 0A2 2.07km
-
Toogood Pond
Carlton Rd (near Main St.), Unionville ON L3R 4J8 2.66km -
Reesor Park
ON 3.68km -
Milliken Park
5555 Steeles Ave E (btwn McCowan & Middlefield Rd.), Scarborough ON M9L 1S7 6.63km
-
TD Bank Financial Group
8545 McCowan Rd (Bur Oak), Markham ON L3P 1W9 2.15km -
RBC Royal Bank
9428 Markham Rd (at Edward Jeffreys Ave.), Markham ON L6E 0N1 3.02km -
TD Bank Financial Group
8601 Warden Ave (at Highway 7 E), Markham ON L3R 0B5 4.67km









