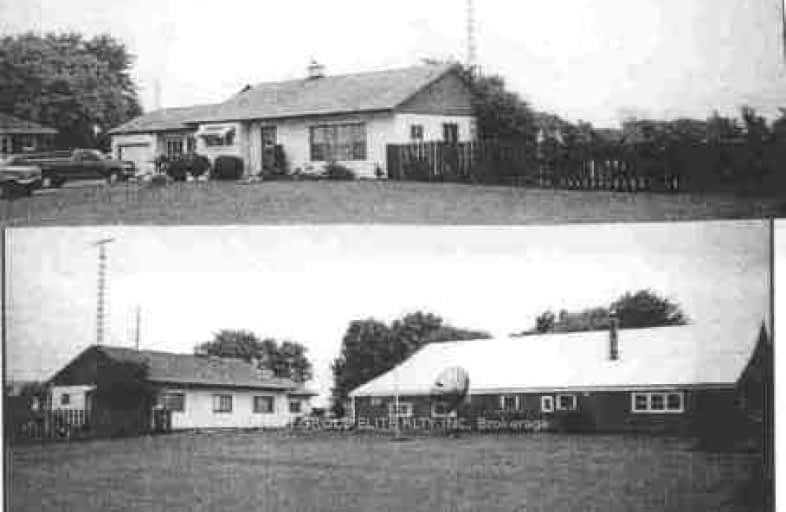Car-Dependent
- Almost all errands require a car.
9
/100
Somewhat Bikeable
- Most errands require a car.
30
/100

ÉÉC du Sacré-Coeur-Georgetown
Elementary: Catholic
2.51 km
Stewarttown Middle School
Elementary: Public
3.08 km
Silver Creek Public School
Elementary: Public
2.48 km
Ethel Gardiner Public School
Elementary: Public
2.24 km
St Brigid School
Elementary: Catholic
2.57 km
St Catherine of Alexandria Elementary School
Elementary: Catholic
3.23 km
Jean Augustine Secondary School
Secondary: Public
8.50 km
Gary Allan High School - Halton Hills
Secondary: Public
5.05 km
Gary Allan High School - Milton
Secondary: Public
10.65 km
Bishop Paul Francis Reding Secondary School
Secondary: Catholic
9.01 km
Christ the King Catholic Secondary School
Secondary: Catholic
4.88 km
Georgetown District High School
Secondary: Public
5.17 km
-
Tobias Mason Park
3200 Cactus Gate, Mississauga ON L5N 8L6 8.84km -
Trudeau Park
9.66km -
Beaty Neighbourhood Park South
820 Bennett Blvd, Milton ON 11.26km
-
TD Bank Financial Group
361 Mountainview Rd S (at Argyll Rd.), Georgetown ON L7G 5X3 2.86km -
Scotiabank
304 Guelph St, Georgetown ON L7G 4B1 4.52km -
Scotiabank
9483 Mississauga Rd, Brampton ON L6X 0Z8 8.25km
