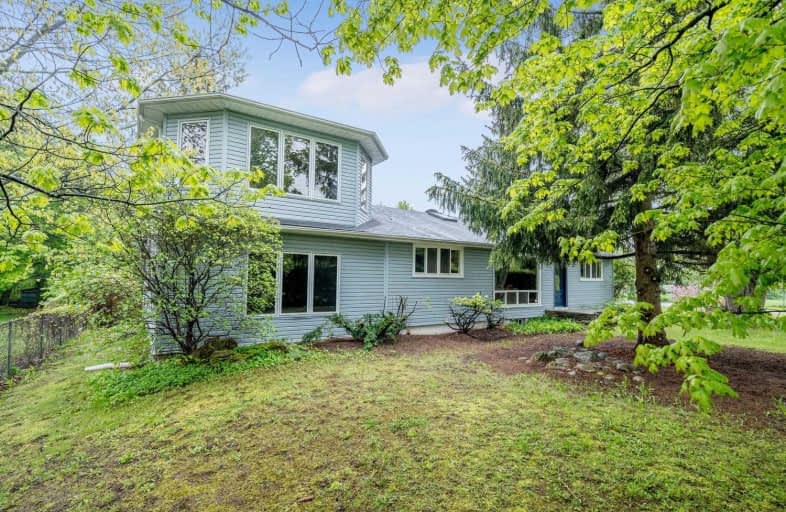Sold on Jun 19, 2019
Note: Property is not currently for sale or for rent.

-
Type: Detached
-
Style: Bungaloft
-
Lot Size: 121.16 x 198 Feet
-
Age: No Data
-
Taxes: $3,878 per year
-
Days on Site: 21 Days
-
Added: Sep 07, 2019 (3 weeks on market)
-
Updated:
-
Last Checked: 3 months ago
-
MLS®#: W4466145
-
Listed By: Royal lepage meadowtowne realty, brokerage
Country Close To Town! Pretty Half Acre + Character Home! Fabulous Addition W/Family Room With Soaring Ceiling, Huge Windows, Wood Stove & Hardwood Floors + 2nd Floor Master Retreat Featuring Large Walk-In Closet & 4-Pc Ensuite. The Main Floor Rec Room Is Massive With Room To Fit It All ... Pool Table, Television, Couches, Games, Etc. Gorgeous Six Year Old Kitchen W/Granite Counters, Loads Of Cupboards & Breakfast Bar. Three Bedrooms On The Main Floor Plus
Extras
A 4-Pc. Country Views Front & Back! Walk To Bruce Trail, Cycling Routes & Minutes To The 'Go'. Oversize Two-Car Garage, Nec & Cvc Regulated.
Property Details
Facts for 13200 Side Road 27, Halton Hills
Status
Days on Market: 21
Last Status: Sold
Sold Date: Jun 19, 2019
Closed Date: Oct 04, 2019
Expiry Date: Oct 29, 2019
Sold Price: $800,000
Unavailable Date: Jun 19, 2019
Input Date: May 29, 2019
Property
Status: Sale
Property Type: Detached
Style: Bungaloft
Area: Halton Hills
Community: Rural Halton Hills
Availability Date: Flexible
Inside
Bedrooms: 4
Bathrooms: 2
Kitchens: 1
Rooms: 9
Den/Family Room: Yes
Air Conditioning: None
Fireplace: Yes
Laundry Level: Main
Central Vacuum: N
Washrooms: 2
Building
Basement: Other
Heat Type: Forced Air
Heat Source: Oil
Exterior: Alum Siding
Exterior: Vinyl Siding
Water Supply: Well
Special Designation: Unknown
Parking
Driveway: Pvt Double
Garage Spaces: 2
Garage Type: Detached
Covered Parking Spaces: 8
Total Parking Spaces: 10
Fees
Tax Year: 2018
Tax Legal Description: Ptlot27,Con8 Esq,Asin 686769; Hh Together
Taxes: $3,878
Highlights
Feature: Grnbelt/Cons
Feature: School Bus Route
Feature: Wooded/Treed
Land
Cross Street: Tragalgar Rd / 27th
Municipality District: Halton Hills
Fronting On: South
Parcel Number: 250130021
Pool: None
Sewer: Septic
Lot Depth: 198 Feet
Lot Frontage: 121.16 Feet
Lot Irregularities: *W/Pcl Blk18-1 Sec20M
Acres: .50-1.99
Additional Media
- Virtual Tour: https://tours.virtualgta.com/1302219?idx=1
Rooms
Room details for 13200 Side Road 27, Halton Hills
| Type | Dimensions | Description |
|---|---|---|
| Living Ground | 3.46 x 5.87 | Hardwood Floor, Open Concept, Large Window |
| Kitchen Ground | 2.78 x 3.67 | Slate Flooring, Skylight, Granite Counter |
| Family Ground | 2.05 x 5.37 | Hardwood Floor, Cathedral Ceiling, Picture Window |
| Rec Ground | 5.32 x 5.78 | Laminate, Pot Lights, Large Window |
| Master 2nd | 3.68 x 5.28 | Hardwood Floor, 4 Pc Ensuite, W/I Closet |
| Br Ground | 3.03 x 3.45 | Hardwood Floor, B/I Closet, Ceiling Fan |
| Br Ground | 2.87 x 3.50 | Hardwood Floor, Ceiling Fan |
| Br Ground | 2.51 x 3.49 | Hardwood Floor, B/I Closet, Large Window |
| Pantry Ground | 2.08 x 2.74 | Slate Flooring, Granite Counter |
| Foyer Ground | 2.71 x 3.39 | Hardwood Floor, Open Concept, Picture Window |
| Sunroom Ground | 2.76 x 4.49 | O/Looks Backyard |
| Dining Ground | 2.89 x 5.32 | Hardwood Floor, Open Concept, Picture Window |
| XXXXXXXX | XXX XX, XXXX |
XXXX XXX XXXX |
$XXX,XXX |
| XXX XX, XXXX |
XXXXXX XXX XXXX |
$XXX,XXX |
| XXXXXXXX XXXX | XXX XX, XXXX | $800,000 XXX XXXX |
| XXXXXXXX XXXXXX | XXX XX, XXXX | $839,000 XXX XXXX |

Joseph Gibbons Public School
Elementary: PublicLimehouse Public School
Elementary: PublicGlen Williams Public School
Elementary: PublicPark Public School
Elementary: PublicHoly Cross Catholic School
Elementary: CatholicMcKenzie-Smith Bennett
Elementary: PublicGary Allan High School - Halton Hills
Secondary: PublicActon District High School
Secondary: PublicErin District High School
Secondary: PublicChrist the King Catholic Secondary School
Secondary: CatholicGeorgetown District High School
Secondary: PublicSt Edmund Campion Secondary School
Secondary: Catholic

