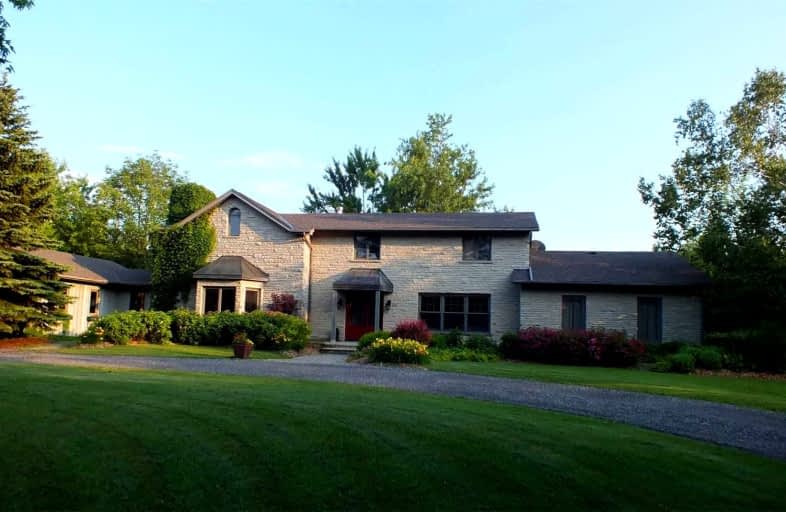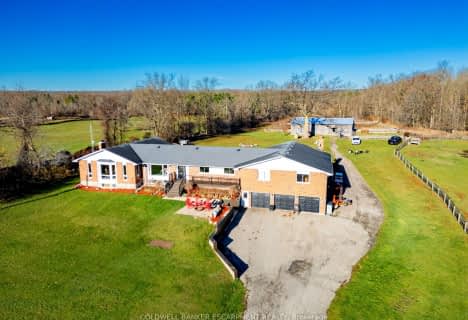Sold on Oct 31, 2022
Note: Property is not currently for sale or for rent.

-
Type: Detached
-
Style: 2-Storey
-
Size: 3500 sqft
-
Lot Size: 320 x 1100 Feet
-
Age: 31-50 years
-
Taxes: $8,338 per year
-
Days on Site: 24 Days
-
Added: Oct 07, 2022 (3 weeks on market)
-
Updated:
-
Last Checked: 3 months ago
-
MLS®#: W5788506
-
Listed By: Your home today realty inc., brokerage
Heaven On Earth Best Describes This Wonderfully Unique Country Retreat. Set Back On Priv Road, Shrouded In Pine, Spruce & Maple Forest. Situated On 15+ Picturesque Acres On The Niagara Escarpment Backing On To Silver Creek Cons Area Enjoy Mother Nature On Your Very Own Meandering Trails (All The Way To Silver Creek) It Doesn't Get Much Better Than This, Yet Easy Access To The Hwy 410/401 Has You At Pearson Airport In 40 Min. Bussing For Schools And 15 Min From The Heart Of Georgetown. A Gated Entrance Welcomes You Into This Breathtaking Setting Where You Will Find A Charming, ~3900 Sq. Ft. 5-Bdrm, 2.5-Bthrm, Stone Home W/Pine Plank Flring, Soaring Ceilings, Fin Bsmnt & Exceptional Vistas Thru-Out. A Mn Flr Primary Retreat Offers A Lux 4-Pc, Plenty Of Closet Space & Office Which Could Be Used As A Liv Rm To Make A Priv Suite! The Bsmnt Offers A Rec Rm, Wet Bar Area & Games Rm Perfect For Teens, As Well As, Loads Of Stor/Utility Space
Extras
Numerous Woodstoves & F/P's Add To The Ambiance! A 3 Car Garage, Multiple Decks/Patios, Hot Tub, Screened In Sunroom, Gorgeous Perennial Gardens & More Complete The Pkg. Escape To The Tranquility Of This Rare Offering!
Property Details
Facts for 13446 Tenth Line, Halton Hills
Status
Days on Market: 24
Last Status: Sold
Sold Date: Oct 31, 2022
Closed Date: Dec 01, 2022
Expiry Date: Dec 06, 2022
Sold Price: $2,200,000
Unavailable Date: Oct 31, 2022
Input Date: Oct 07, 2022
Property
Status: Sale
Property Type: Detached
Style: 2-Storey
Size (sq ft): 3500
Age: 31-50
Area: Halton Hills
Community: Rural Halton Hills
Availability Date: Tbd
Inside
Bedrooms: 5
Bathrooms: 3
Kitchens: 1
Rooms: 10
Den/Family Room: Yes
Air Conditioning: Central Air
Fireplace: Yes
Laundry Level: Lower
Central Vacuum: Y
Washrooms: 3
Building
Basement: Finished
Heat Type: Forced Air
Heat Source: Propane
Exterior: Stone
Water Supply Type: Cistern
Water Supply: Well
Special Designation: Unknown
Parking
Driveway: Circular
Garage Spaces: 3
Garage Type: Attached
Covered Parking Spaces: 20
Total Parking Spaces: 23
Fees
Tax Year: 2022
Tax Legal Description: Pt Lot 28, Con 10 Esq, Pt 1, 20R1455
Taxes: $8,338
Highlights
Feature: Golf
Feature: Grnbelt/Conserv
Feature: Hospital
Feature: Library
Feature: Wooded/Treed
Land
Cross Street: 10 North Of Clayhill
Municipality District: Halton Hills
Fronting On: West
Pool: None
Sewer: Septic
Lot Depth: 1100 Feet
Lot Frontage: 320 Feet
Lot Irregularities: Irregular In Shape
Acres: 10-24.99
Additional Media
- Virtual Tour: https://tours.virtualgta.com/2044698?idx=1
Rooms
Room details for 13446 Tenth Line, Halton Hills
| Type | Dimensions | Description |
|---|---|---|
| Library Ground | 3.70 x 5.90 | Wood Floor, Large Window, B/I Shelves |
| Dining Ground | 3.40 x 6.30 | Wood Floor, Fireplace, W/O To Yard |
| Kitchen Ground | 3.20 x 3.80 | Wood Floor, Granite Counter, Wood Stove |
| Breakfast Ground | 2.80 x 3.40 | Wood Floor, French Doors, W/O To Deck |
| Great Rm Ground | 6.40 x 6.60 | Wood Floor, Vaulted Ceiling, Wood Stove |
| Office Ground | 3.40 x 4.00 | Wood Floor, Large Window |
| Prim Bdrm Ground | 5.10 x 6.50 | Laminate, His/Hers Closets, 4 Pc Ensuite |
| 2nd Br 2nd | 2.80 x 3.30 | Broadloom, Closet, Window |
| 3rd Br 2nd | 2.10 x 3.20 | Parquet Floor, Double Closet, Window |
| 4th Br 2nd | 3.20 x 4.20 | Broadloom, Double Closet, Window |
| 5th Br 2nd | 2.80 x 4.20 | Broadloom, Double Closet, Window |
| Rec Bsmt | 4.40 x 5.75 | Laminate, Fireplace, Bar Sink |
| XXXXXXXX | XXX XX, XXXX |
XXXX XXX XXXX |
$X,XXX,XXX |
| XXX XX, XXXX |
XXXXXX XXX XXXX |
$X,XXX,XXX | |
| XXXXXXXX | XXX XX, XXXX |
XXXXXXX XXX XXXX |
|
| XXX XX, XXXX |
XXXXXX XXX XXXX |
$X,XXX,XXX |
| XXXXXXXX XXXX | XXX XX, XXXX | $2,200,000 XXX XXXX |
| XXXXXXXX XXXXXX | XXX XX, XXXX | $2,499,999 XXX XXXX |
| XXXXXXXX XXXXXXX | XXX XX, XXXX | XXX XXXX |
| XXXXXXXX XXXXXX | XXX XX, XXXX | $2,600,000 XXX XXXX |

Credit View Public School
Elementary: PublicJoseph Gibbons Public School
Elementary: PublicLimehouse Public School
Elementary: PublicGlen Williams Public School
Elementary: PublicPark Public School
Elementary: PublicHoly Cross Catholic School
Elementary: CatholicGary Allan High School - Halton Hills
Secondary: PublicParkholme School
Secondary: PublicActon District High School
Secondary: PublicChrist the King Catholic Secondary School
Secondary: CatholicGeorgetown District High School
Secondary: PublicSt Edmund Campion Secondary School
Secondary: Catholic- 4 bath
- 6 bed
- 3500 sqft
9630 Wellington Road 42, Erin, Ontario • L7G 4S8 • Rural Erin
- 3 bath
- 5 bed
115 King Street, Caledon, Ontario • L7C 1P2 • Rural Caledon




