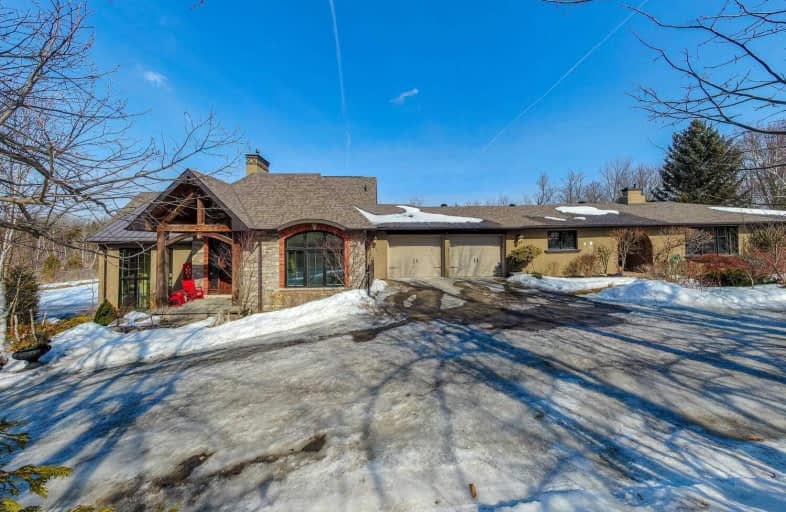Sold on Mar 31, 2021
Note: Property is not currently for sale or for rent.

-
Type: Detached
-
Style: Other
-
Size: 3500 sqft
-
Lot Size: 250 x 170 Feet
-
Age: No Data
-
Taxes: $9,201 per year
-
Days on Site: 21 Days
-
Added: Mar 09, 2021 (3 weeks on market)
-
Updated:
-
Last Checked: 3 months ago
-
MLS®#: W5143095
-
Listed By: Royal lepage meadowtowne realty, brokerage
Incredible Lakeview Property!Stunning Views And Quality Features Throughout.Bring The Extended Family And Enjoy Independent Living In Luxury.Fabulous Open Concept 3 Bdrm Bungalow + A 2 Bdrm Bungaloft W/Huge Finished Basements. Features Include Floor-To-Ceiling Windows,Gas Fireplaces,Hickory Floors,Fiber G Wood Doors,12" Trim,Wolf Appliances,Hunter Douglas Blinds,Wine Cellar,2 Master Suites W/Ensuites & Walk In Closets,2 Main Flr Laundry Rms, Two 2-Car Garages
Extras
2 Private Driveways, 2 Private Decks, Immaculate Grounds, Large Garden Shed/Play House. You & The In-Laws Will Live In Style! Finished Within The Last 8 Years. Too Many Features To List (See Attached).It's A Wow House! You'll Be Impressed!
Property Details
Facts for 13569 Dublin Line, Halton Hills
Status
Days on Market: 21
Last Status: Sold
Sold Date: Mar 31, 2021
Closed Date: Jun 30, 2021
Expiry Date: Jul 09, 2021
Sold Price: $2,195,000
Unavailable Date: Mar 31, 2021
Input Date: Mar 09, 2021
Prior LSC: Sold
Property
Status: Sale
Property Type: Detached
Style: Other
Size (sq ft): 3500
Area: Halton Hills
Community: Rural Halton Hills
Availability Date: Flexible
Inside
Bedrooms: 5
Bedrooms Plus: 1
Bathrooms: 6
Kitchens: 2
Rooms: 10
Den/Family Room: Yes
Air Conditioning: Central Air
Fireplace: Yes
Laundry Level: Main
Washrooms: 6
Building
Basement: Finished
Basement 2: Sep Entrance
Heat Type: Forced Air
Heat Source: Gas
Exterior: Stucco/Plaster
Water Supply: Well
Special Designation: Unknown
Other Structures: Garden Shed
Parking
Driveway: Private
Garage Spaces: 4
Garage Type: Built-In
Covered Parking Spaces: 16
Total Parking Spaces: 20
Fees
Tax Year: 2020
Tax Legal Description: Pt Lt 28, Con 2 Esq, Part 1, 20R2498
Taxes: $9,201
Highlights
Feature: Lake/Pond
Feature: Park
Feature: Place Of Worship
Feature: School
Land
Cross Street: Dublin Line B/W Mill
Municipality District: Halton Hills
Fronting On: East
Parcel Number: 249920402
Pool: None
Sewer: Septic
Lot Depth: 170 Feet
Lot Frontage: 250 Feet
Lot Irregularities: Lakeviews!!!
Acres: .50-1.99
Additional Media
- Virtual Tour: https://tours.virtualgta.com/1790290?idx=1
Rooms
Room details for 13569 Dublin Line, Halton Hills
| Type | Dimensions | Description |
|---|---|---|
| Great Rm Ground | 5.49 x 8.66 | Fireplace, Beamed, W/O To Deck |
| Kitchen Ground | 3.26 x 5.42 | Centre Island, Stainless Steel Appl, Open Concept |
| Dining Upper | 3.73 x 5.02 | Hardwood Floor, Fireplace, W/O To Deck |
| Master Upper | 3.68 x 5.14 | Hardwood Floor, 5 Pc Ensuite, W/I Closet |
| Br Ground | 3.58 x 5.24 | Hardwood Floor, Ceiling Fan, His/Hers Closets |
| Living Ground | 3.69 x 5.70 | Hardwood Floor, Vaulted Ceiling, Open Concept |
| Kitchen Ground | 3.74 x 6.56 | Breakfast Bar, Stainless Steel Appl, W/O To Deck |
| Master Ground | 3.62 x 4.64 | Hardwood Floor, 3 Pc Ensuite, W/I Closet |
| Br Ground | 3.62 x 4.80 | Hardwood Floor, Vaulted Ceiling, Double Closet |
| Br Ground | 2.89 x 3.64 | Hardwood Floor, Large Window, Double Closet |
| Rec Bsmt | 8.40 x 8.80 | Hardwood Floor, Fireplace, Above Grade Window |
| Rec Bsmt | 4.05 x 7.52 | Fireplace, Pot Lights, Above Grade Window |
| XXXXXXXX | XXX XX, XXXX |
XXXX XXX XXXX |
$X,XXX,XXX |
| XXX XX, XXXX |
XXXXXX XXX XXXX |
$X,XXX,XXX |
| XXXXXXXX XXXX | XXX XX, XXXX | $2,195,000 XXX XXXX |
| XXXXXXXX XXXXXX | XXX XX, XXXX | $2,395,000 XXX XXXX |

Limehouse Public School
Elementary: PublicEcole Harris Mill Public School
Elementary: PublicRobert Little Public School
Elementary: PublicBrookville Public School
Elementary: PublicSt Joseph's School
Elementary: CatholicMcKenzie-Smith Bennett
Elementary: PublicDay School -Wellington Centre For ContEd
Secondary: PublicGary Allan High School - Halton Hills
Secondary: PublicActon District High School
Secondary: PublicErin District High School
Secondary: PublicChrist the King Catholic Secondary School
Secondary: CatholicGeorgetown District High School
Secondary: Public- 6 bath
- 6 bed
- 5000 sqft
6 Turtle Lake Drive, Halton Hills, Ontario • L7J 2W7 • 1049 - Rural Halton Hills



