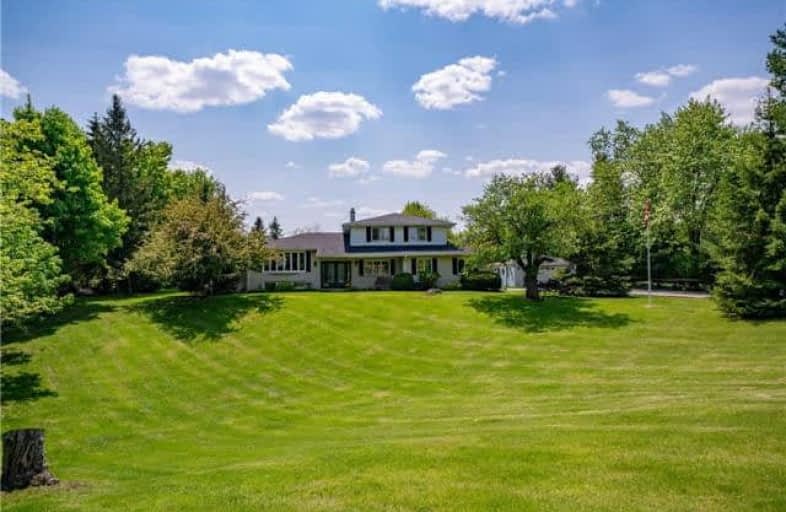Sold on Aug 14, 2018
Note: Property is not currently for sale or for rent.

-
Type: Detached
-
Style: Sidesplit 4
-
Lot Size: 165 x 403 Feet
-
Age: 31-50 years
-
Taxes: $4,482 per year
-
Days on Site: 27 Days
-
Added: Sep 07, 2019 (3 weeks on market)
-
Updated:
-
Last Checked: 3 months ago
-
MLS®#: W4194998
-
Listed By: Re/max real estate centre inc., brokerage
This Isn't Just A Home It Is A Lifestyle Where Family & Friends Come Together Without Having To Fight The Traffic North! Entertainer's Dream Inside & Out With Room To Accommodate Everyone. Property Oasis For Fun All Year Round. Inground Pool With Cabana & 4 Season Bar! Plenty Of Space For Sports & Awesome Tobogganing Hill On Front Property! Oversized 2 Car Garage. Recent Renovation Offers Main Level Games Room Open To Family Room & Updated Kitchen.
Extras
Living & Dining Rooms With Stunning Views Of Front & Rear Property. Upper Level Features 3 Bedrooms. Master Retreat With 3 Piece Ensuite & Breathtaking Views Of Rear Property. Basement Is Completed With A Rec Room & 4th Bedroom!
Property Details
Facts for 13626 6th Line, Halton Hills
Status
Days on Market: 27
Last Status: Sold
Sold Date: Aug 14, 2018
Closed Date: Nov 15, 2018
Expiry Date: Sep 30, 2018
Sold Price: $1,085,000
Unavailable Date: Aug 14, 2018
Input Date: Jul 18, 2018
Property
Status: Sale
Property Type: Detached
Style: Sidesplit 4
Age: 31-50
Area: Halton Hills
Community: Rural Halton Hills
Availability Date: Tbd
Inside
Bedrooms: 3
Bedrooms Plus: 1
Bathrooms: 3
Kitchens: 1
Rooms: 9
Den/Family Room: Yes
Air Conditioning: Central Air
Fireplace: Yes
Washrooms: 3
Building
Basement: Finished
Heat Type: Forced Air
Heat Source: Oil
Exterior: Alum Siding
Exterior: Brick
Water Supply: Well
Special Designation: Unknown
Parking
Driveway: Pvt Double
Garage Spaces: 2
Garage Type: Detached
Covered Parking Spaces: 12
Total Parking Spaces: 14
Fees
Tax Year: 2017
Tax Legal Description: See Broker's Remarks Below For Legal Description
Taxes: $4,482
Land
Cross Street: Hwy 7 West/6th Line
Municipality District: Halton Hills
Fronting On: North
Pool: Inground
Sewer: Septic
Lot Depth: 403 Feet
Lot Frontage: 165 Feet
Lot Irregularities: 1.52 Acres
Acres: .50-1.99
Zoning: Single Family Re
Additional Media
- Virtual Tour: https://tours.virtualgta.com/public/vtour/display/1037134?idx=1#!/
Rooms
Room details for 13626 6th Line, Halton Hills
| Type | Dimensions | Description |
|---|---|---|
| Family Lower | 7.23 x 3.12 | Hardwood Floor, Open Concept, Fireplace |
| Games Lower | 5.76 x 5.76 | Hardwood Floor, Open Concept, Updated |
| Kitchen Main | 3.33 x 4.11 | Granite Counter, O/Looks Family, Breakfast Bar |
| Dining Main | 4.05 x 3.00 | Laminate, O/Looks Backyard, O/Looks Living |
| Living Main | 6.12 x 3.60 | Laminate, O/Looks Frontyard, Formal Rm |
| Master Upper | 3.84 x 7.00 | 3 Pc Ensuite, O/Looks Pool, Broadloom |
| 2nd Br Upper | 3.71 x 3.35 | Window, Closet, Broadloom |
| 3rd Br Upper | 3.33 x 3.72 | Window, Closet, Broadloom |
| Rec Bsmt | 3.94 x 6.25 | Laminate, Above Grade Window, Pot Lights |
| Exercise Bsmt | 3.42 x 2.93 | Laminate, Above Grade Window, Pot Lights |
| 4th Br Bsmt | 3.84 x 2.93 | Broadloom, Closet, Window |
| Other Bsmt | 1.85 x 3.32 | Laminate, Window |
| XXXXXXXX | XXX XX, XXXX |
XXXX XXX XXXX |
$X,XXX,XXX |
| XXX XX, XXXX |
XXXXXX XXX XXXX |
$X,XXX,XXX | |
| XXXXXXXX | XXX XX, XXXX |
XXXXXXX XXX XXXX |
|
| XXX XX, XXXX |
XXXXXX XXX XXXX |
$X,XXX,XXX |
| XXXXXXXX XXXX | XXX XX, XXXX | $1,085,000 XXX XXXX |
| XXXXXXXX XXXXXX | XXX XX, XXXX | $1,195,000 XXX XXXX |
| XXXXXXXX XXXXXXX | XXX XX, XXXX | XXX XXXX |
| XXXXXXXX XXXXXX | XXX XX, XXXX | $1,239,900 XXX XXXX |

Joseph Gibbons Public School
Elementary: PublicLimehouse Public School
Elementary: PublicGlen Williams Public School
Elementary: PublicRobert Little Public School
Elementary: PublicSt Joseph's School
Elementary: CatholicMcKenzie-Smith Bennett
Elementary: PublicGary Allan High School - Halton Hills
Secondary: PublicActon District High School
Secondary: PublicErin District High School
Secondary: PublicChrist the King Catholic Secondary School
Secondary: CatholicGeorgetown District High School
Secondary: PublicSt Edmund Campion Secondary School
Secondary: Catholic

