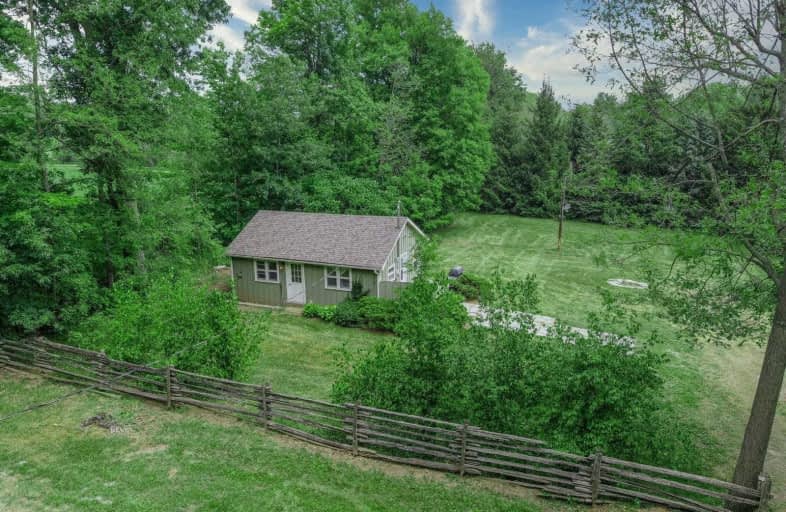Sold on Jul 16, 2020
Note: Property is not currently for sale or for rent.

-
Type: Detached
-
Style: Bungalow
-
Lot Size: 148 x 174.48 Feet
-
Age: No Data
-
Taxes: $2,992 per year
-
Days on Site: 5 Days
-
Added: Jul 11, 2020 (5 days on market)
-
Updated:
-
Last Checked: 3 months ago
-
MLS®#: W4826853
-
Listed By: Royal lepage meadowtowne realty, brokerage
Build Your Dream Home! Charming Bungalow Nestled On A Beautiful, Private Treed Lot On A Desirable Stretch Of Quiet Country Road. Enjoy The Pretty Country Views And Tranquil, Peaceful Setting. Perfect Way To Enter The Market, As An Investment In Amongst Fine Homes!
Extras
Property Under The Jurisdiction Of Nec. Close To Silvercreek Conservation Trails.
Property Details
Facts for 13787 9 Line, Halton Hills
Status
Days on Market: 5
Last Status: Sold
Sold Date: Jul 16, 2020
Closed Date: Sep 30, 2020
Expiry Date: Sep 30, 2020
Sold Price: $610,000
Unavailable Date: Jul 16, 2020
Input Date: Jul 11, 2020
Property
Status: Sale
Property Type: Detached
Style: Bungalow
Area: Halton Hills
Community: Rural Halton Hills
Availability Date: Flexible
Inside
Bedrooms: 1
Bathrooms: 1
Kitchens: 1
Rooms: 5
Den/Family Room: No
Air Conditioning: None
Fireplace: No
Washrooms: 1
Building
Basement: None
Heat Type: Baseboard
Heat Source: Electric
Exterior: Board/Batten
Water Supply: Well
Special Designation: Unknown
Parking
Driveway: Private
Garage Type: None
Covered Parking Spaces: 4
Total Parking Spaces: 4
Fees
Tax Year: 2020
Tax Legal Description: Pt Lt 29, Con 10 Esq, Pt 1, 20R12964; Hh/Esq
Taxes: $2,992
Land
Cross Street: Ninth Line And Fallb
Municipality District: Halton Hills
Fronting On: East
Parcel Number: 250090109
Pool: None
Sewer: Other
Lot Depth: 174.48 Feet
Lot Frontage: 148 Feet
Acres: .50-1.99
Additional Media
- Virtual Tour: https://tours.virtualgta.com/1640385?idx=1
Rooms
Room details for 13787 9 Line, Halton Hills
| Type | Dimensions | Description |
|---|---|---|
| Kitchen Ground | 3.24 x 3.46 | Vinyl Floor, Open Concept, W/O To Yard |
| Living Ground | 3.45 x 3.95 | Vinyl Floor, Open Concept, W/O To Yard |
| Br Ground | 2.28 x 2.78 | Vinyl Floor, Closet, Window |
| Den Ground | 2.27 x 2.67 | Vinyl Floor, Closet, Window |
| Mudroom Ground | 1.72 x 5.88 | Vinyl Floor, W/O To Yard, Window |
| XXXXXXXX | XXX XX, XXXX |
XXXX XXX XXXX |
$XXX,XXX |
| XXX XX, XXXX |
XXXXXX XXX XXXX |
$XXX,XXX |
| XXXXXXXX XXXX | XXX XX, XXXX | $610,000 XXX XXXX |
| XXXXXXXX XXXXXX | XXX XX, XXXX | $529,000 XXX XXXX |

Credit View Public School
Elementary: PublicJoseph Gibbons Public School
Elementary: PublicLimehouse Public School
Elementary: PublicGlen Williams Public School
Elementary: PublicPark Public School
Elementary: PublicHoly Cross Catholic School
Elementary: CatholicGary Allan High School - Halton Hills
Secondary: PublicActon District High School
Secondary: PublicErin District High School
Secondary: PublicChrist the King Catholic Secondary School
Secondary: CatholicGeorgetown District High School
Secondary: PublicSt Edmund Campion Secondary School
Secondary: Catholic

