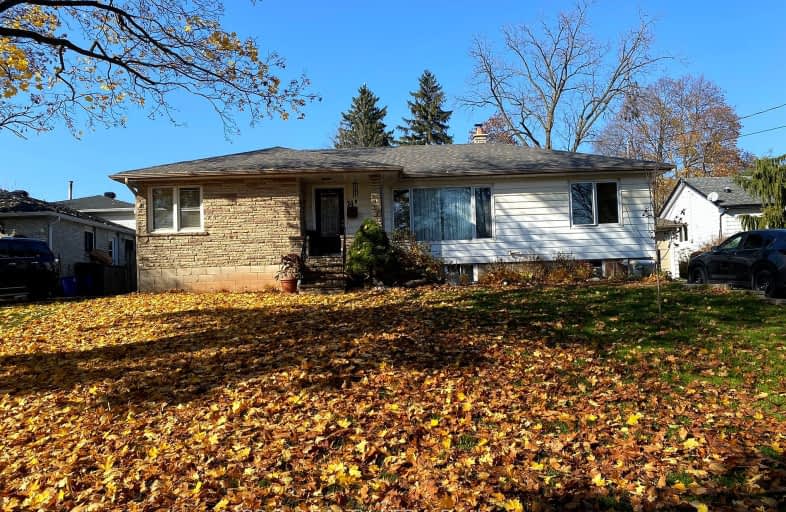Very Walkable
- Most errands can be accomplished on foot.
79
/100
Somewhat Bikeable
- Most errands require a car.
49
/100

Joseph Gibbons Public School
Elementary: Public
0.73 km
Harrison Public School
Elementary: Public
1.70 km
Glen Williams Public School
Elementary: Public
2.26 km
Park Public School
Elementary: Public
0.57 km
Stewarttown Middle School
Elementary: Public
2.46 km
Holy Cross Catholic School
Elementary: Catholic
0.87 km
Jean Augustine Secondary School
Secondary: Public
8.56 km
Gary Allan High School - Halton Hills
Secondary: Public
0.98 km
Acton District High School
Secondary: Public
8.35 km
Christ the King Catholic Secondary School
Secondary: Catholic
1.65 km
Georgetown District High School
Secondary: Public
0.71 km
St Edmund Campion Secondary School
Secondary: Catholic
9.43 km
-
Tobias Mason Park
3200 Cactus Gate, Mississauga ON L5N 8L6 13.38km -
Lina Marino Park
105 Valleywood Blvd, Caledon ON 13.29km -
White Spruce Dog Park
14.96km
-
RBC Royal Bank
232 Guelph St, Halton Hills ON L7G 4B1 2.19km -
TD Bank Financial Group
231 Guelph St, Georgetown ON L7G 4A8 2.61km -
CIBC
352 Queen St E, Acton ON L7J 1R2 8.04km








