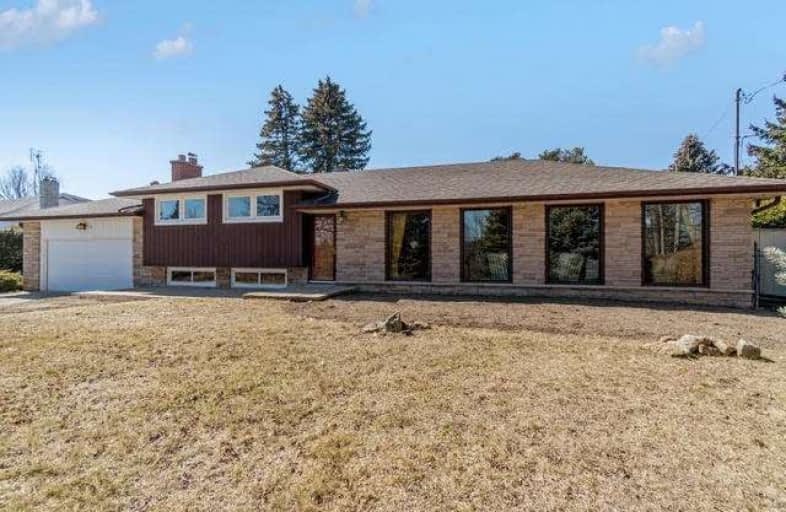
Joseph Gibbons Public School
Elementary: Public
2.67 km
Harrison Public School
Elementary: Public
2.25 km
Park Public School
Elementary: Public
1.64 km
Stewarttown Middle School
Elementary: Public
0.47 km
Holy Cross Catholic School
Elementary: Catholic
2.10 km
Centennial Middle School
Elementary: Public
2.63 km
Jean Augustine Secondary School
Secondary: Public
9.02 km
Gary Allan High School - Halton Hills
Secondary: Public
2.36 km
Acton District High School
Secondary: Public
8.76 km
Christ the King Catholic Secondary School
Secondary: Catholic
2.67 km
Georgetown District High School
Secondary: Public
2.31 km
St Edmund Campion Secondary School
Secondary: Catholic
10.49 km




