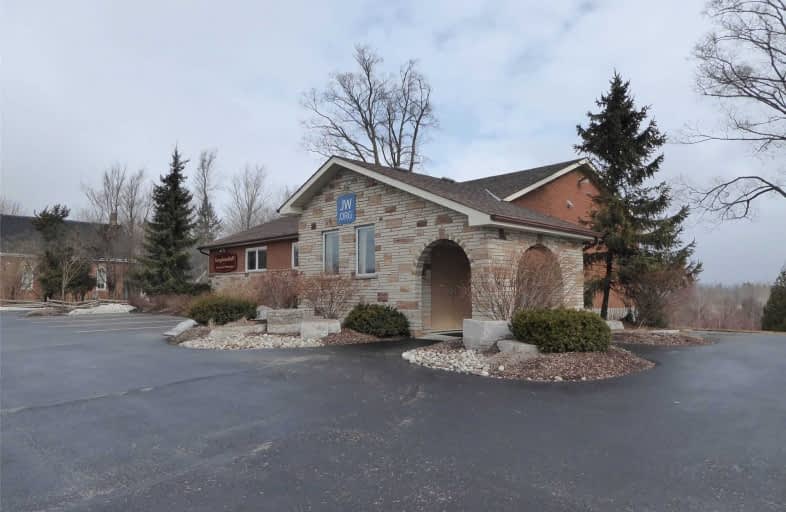Sold on Jan 24, 2020
Note: Property is not currently for sale or for rent.

-
Type: Detached
-
Style: Other
-
Size: 1500 sqft
-
Lot Size: 182.04 x 133.05 Feet
-
Age: No Data
-
Days on Site: 117 Days
-
Added: Sep 29, 2019 (3 months on market)
-
Updated:
-
Last Checked: 3 months ago
-
MLS®#: W4593402
-
Listed By: Royal lepage meadowtowne realty, brokerage
This Is A House Of Worship. Any Other Uses Under Pc Zoning Will Require The Town Of Halton Hills Approval. Protected Countryside Zoning Restricts Uses To A Church And Animal Clinic. Ideal For 200 Congregants. Just North Of Acton On A Paved Road. Raised Bungalow Style With Open Concept Meeting Rooms. An Elevator Provides Access To The Main Flr Equipped With A Wheelchair Friendly Washroom. Natural Gas Furnace, Air Conditioning, 30 Parking Spaces.
Extras
Emergency Exits From Both Levels To The Yard. Updates From 2001 Include Shingles, Hvac, Electrical And Windows. Basement Equipped With 2 Sets Of Washrooms. Offered "As Is" Without Warranties. Well And Septic. Natural Gas. Restricted Uses.
Property Details
Facts for 14009 Main Street North, Halton Hills
Status
Days on Market: 117
Last Status: Sold
Sold Date: Jan 24, 2020
Closed Date: Mar 31, 2020
Expiry Date: Jan 29, 2020
Sold Price: $650,000
Unavailable Date: Jan 24, 2020
Input Date: Sep 30, 2019
Property
Status: Sale
Property Type: Detached
Style: Other
Size (sq ft): 1500
Area: Halton Hills
Community: Rural Halton Hills
Availability Date: Tba
Inside
Bathrooms: 3
Rooms: 3
Den/Family Room: No
Air Conditioning: Central Air
Fireplace: No
Central Vacuum: N
Washrooms: 3
Utilities
Electricity: Yes
Gas: Yes
Cable: No
Telephone: Available
Building
Basement: Fin W/O
Basement 2: Full
Heat Type: Forced Air
Heat Source: Gas
Exterior: Brick
Exterior: Stone
Elevator: Y
UFFI: No
Water Supply Type: Drilled Well
Water Supply: Well
Physically Handicapped-Equipped: Y
Special Designation: Unknown
Other Structures: Garden Shed
Parking
Driveway: Circular
Garage Type: None
Covered Parking Spaces: 30
Total Parking Spaces: 30
Fees
Tax Year: 2019
Tax Legal Description: Pt Lt 31, Con 3 Esq, As In 119313 & 268032
Highlights
Feature: Clear View
Feature: Grnbelt/Conserv
Feature: Place Of Worship
Feature: School Bus Route
Feature: Wooded/Treed
Land
Cross Street: Hwy 7 And Regional R
Municipality District: Halton Hills
Fronting On: East
Parcel Number: 250030026
Pool: None
Sewer: Septic
Lot Depth: 133.05 Feet
Lot Frontage: 182.04 Feet
Acres: .50-1.99
Zoning: Protected Countr
Rooms
Room details for 14009 Main Street North, Halton Hills
| Type | Dimensions | Description |
|---|---|---|
| Other Main | 9.40 x 13.90 | Broadloom, Built-In Speakers, Open Concept |
| Other Main | 4.45 x 4.76 | Broadloom, B/I Shelves |
| Bathroom Main | 2.04 x 2.44 | 2 Pc Bath, Tile Floor |
| Foyer Main | 3.54 x 4.94 | Elevator |
| Other Bsmt | 2.44 x 4.39 | |
| Other Bsmt | 2.44 x 4.33 | |
| Other Bsmt | 4.61 x 5.52 | |
| Other Bsmt | 3.81 x 5.52 | |
| Other Bsmt | 1.83 x 3.05 | |
| Other Bsmt | 2.38 x 5.67 |
| XXXXXXXX | XXX XX, XXXX |
XXXX XXX XXXX |
$XXX,XXX |
| XXX XX, XXXX |
XXXXXX XXX XXXX |
$XXX,XXX |
| XXXXXXXX XXXX | XXX XX, XXXX | $650,000 XXX XXXX |
| XXXXXXXX XXXXXX | XXX XX, XXXX | $699,000 XXX XXXX |

ÉIC Sainte-Trinité
Elementary: CatholicSt Joan of Arc Catholic Elementary School
Elementary: CatholicCaptain R. Wilson Public School
Elementary: PublicSt. Mary Catholic Elementary School
Elementary: CatholicPalermo Public School
Elementary: PublicEmily Carr Public School
Elementary: PublicÉSC Sainte-Trinité
Secondary: CatholicAbbey Park High School
Secondary: PublicCorpus Christi Catholic Secondary School
Secondary: CatholicGarth Webb Secondary School
Secondary: PublicSt Ignatius of Loyola Secondary School
Secondary: CatholicDr. Frank J. Hayden Secondary School
Secondary: Public

