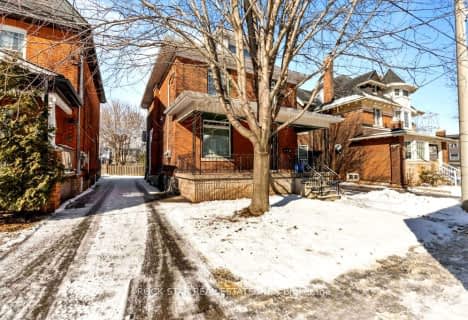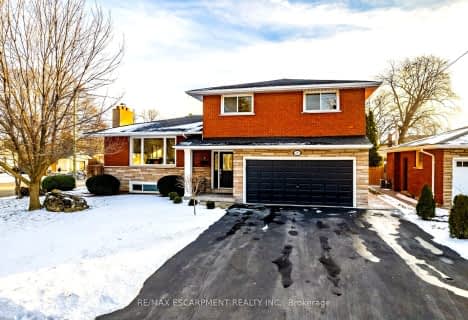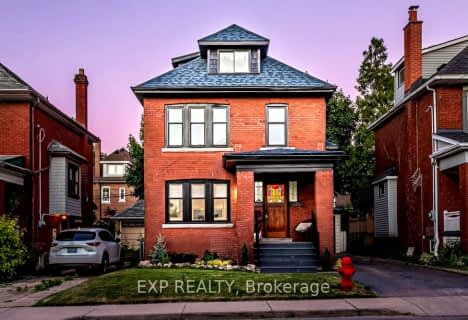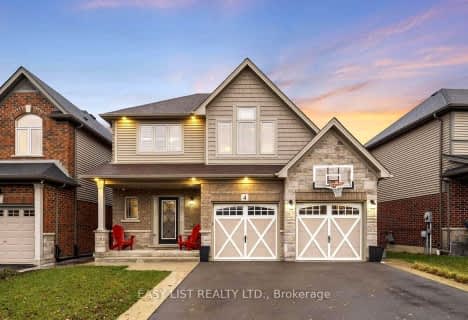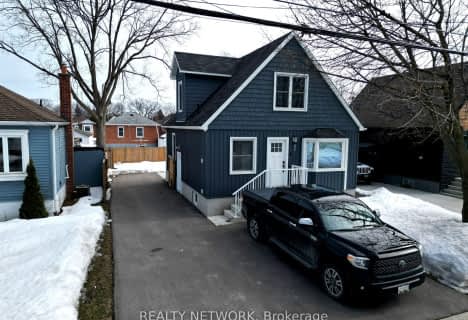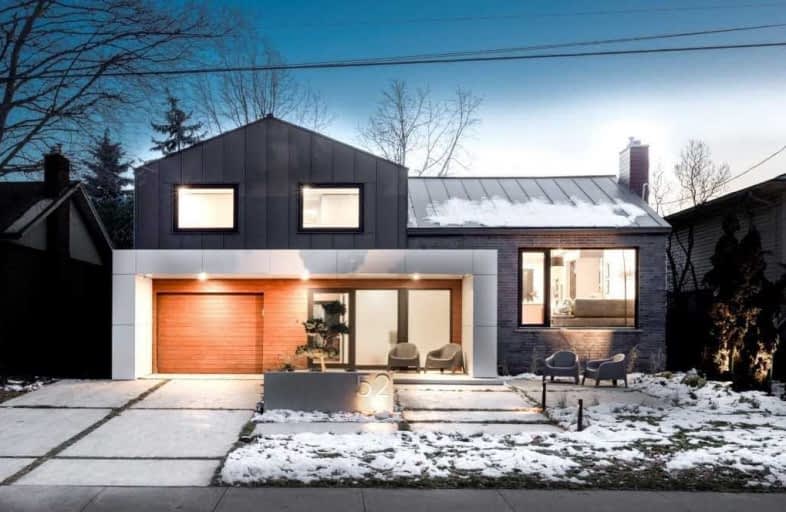
Video Tour

ÉIC Mère-Teresa
Elementary: Catholic
1.31 km
Rosedale Elementary School
Elementary: Public
0.93 km
École élémentaire Pavillon de la jeunesse
Elementary: Public
0.46 km
St. Margaret Mary Catholic Elementary School
Elementary: Catholic
0.73 km
Huntington Park Junior Public School
Elementary: Public
0.73 km
Highview Public School
Elementary: Public
1.20 km
Vincent Massey/James Street
Secondary: Public
1.85 km
ÉSAC Mère-Teresa
Secondary: Catholic
1.34 km
Nora Henderson Secondary School
Secondary: Public
1.97 km
Delta Secondary School
Secondary: Public
1.93 km
Sir Winston Churchill Secondary School
Secondary: Public
2.50 km
Sherwood Secondary School
Secondary: Public
0.50 km





