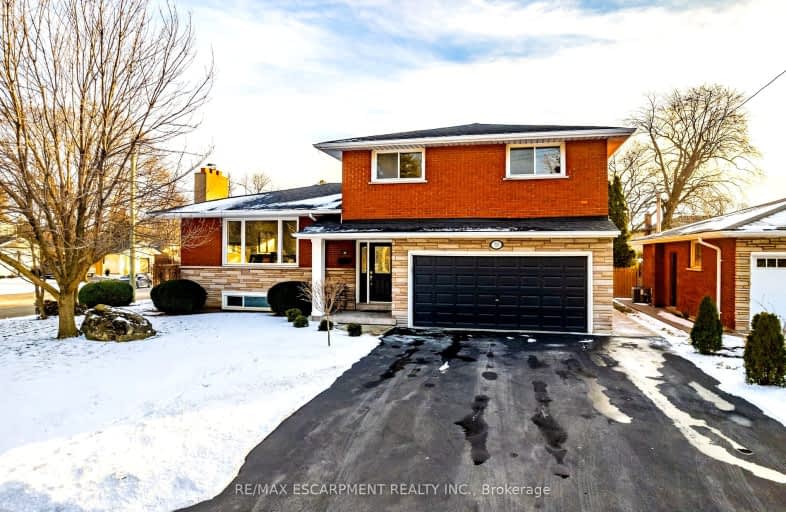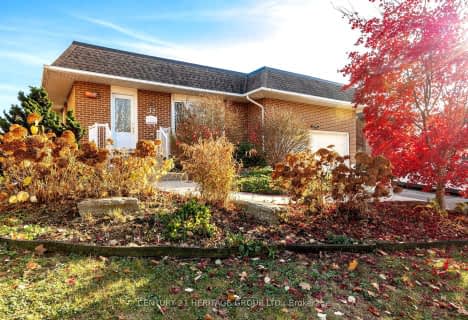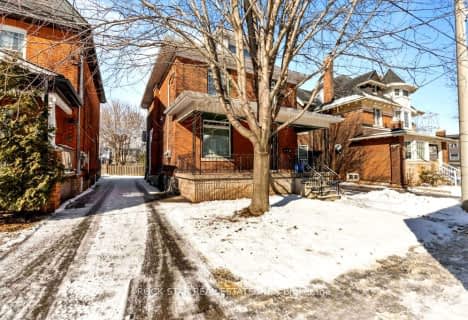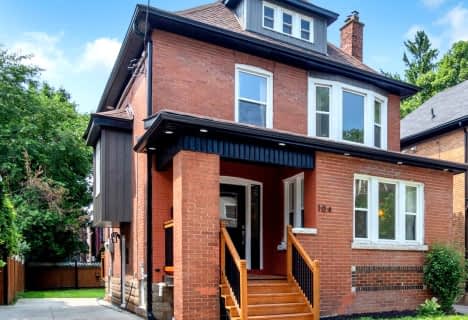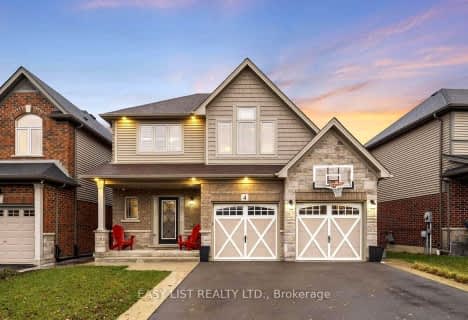Car-Dependent
- Most errands require a car.
Good Transit
- Some errands can be accomplished by public transportation.
Somewhat Bikeable
- Most errands require a car.

Rosedale Elementary School
Elementary: PublicÉcole élémentaire Pavillon de la jeunesse
Elementary: PublicSt. John the Baptist Catholic Elementary School
Elementary: CatholicSt. Margaret Mary Catholic Elementary School
Elementary: CatholicA M Cunningham Junior Public School
Elementary: PublicHuntington Park Junior Public School
Elementary: PublicVincent Massey/James Street
Secondary: PublicÉSAC Mère-Teresa
Secondary: CatholicNora Henderson Secondary School
Secondary: PublicDelta Secondary School
Secondary: PublicSir Winston Churchill Secondary School
Secondary: PublicSherwood Secondary School
Secondary: Public-
The Blue Rose Bistro
1119 Fennell Avenue E, Hamilton, ON L8T 1S2 0.82km -
Ace Restaurant and Sports Bar
1120 Fennell Avenue E, Hamilton, ON L8T 1S5 0.9km -
Endzone Bar & Grill
1900 King Street E, Hamilton, ON L8K 1W1 1.03km
-
Tim Hortons
570 Upper Ottawa Road, Hamilton, ON L8T 3T2 0.95km -
Cafe Baffico
1375 King Street E, Hamilton, ON L8M 1H6 1.62km -
Panini and Ice cream
1505 Main Street E, Hamilton, ON L8K 1E1 1.72km
-
Shoppers Drug Mart
963 Fennell Ave E, Hamilton, ON L8T 1R1 1.59km -
Shoppers Drug Mart
1183 Barton Street E, The Centre Mall, Hamilton, ON L8H 2V4 2.66km -
Shoppers Drug Mart
753 Main St E, Hamilton, ON L8M 1L2 2.81km
-
Al Sham Market
1119 Fennell Ave E, Hamilton, ON L8T 1S2 0.76km -
Shwarma Shwarma
1138 Fennell Avenue E, Hamilton, ON L8T 1S5 0.83km -
Harry's Fish and Chips
1138 Fennell Avenue E, Hamilton, ON L8T 1S5 0.84km
-
CF Lime Ridge
999 Upper Wentworth Street, Hamilton, ON L9A 4X5 3.72km -
Eastgate Square
75 Centennial Parkway N, Stoney Creek, ON L8E 2P2 4.32km -
SmartCentres
200 Centennial Parkway, Stoney Creek, ON L8E 4A1 4.78km
-
Al Sham Market
1119 Fennell Ave E, Hamilton, ON L8T 1S2 0.76km -
Metro
1900 King Street E, Hamilton, ON L8K 1W1 1.01km -
Metro
967 Fennell Avenue E, Hamilton, ON L8T 1R1 1.58km
-
LCBO
1149 Barton Street E, Hamilton, ON L8H 2V2 2.74km -
Liquor Control Board of Ontario
233 Dundurn Street S, Hamilton, ON L8P 4K8 6.59km -
The Beer Store
396 Elizabeth St, Burlington, ON L7R 2L6 11.05km
-
Main Street Esso
1334 Main Street E, Hamilton, ON L8K 1B5 1.56km -
Petro Canada
1366 Main Street E, Hamilton, ON L8K 1B7 1.57km -
Shipton's Heating & Cooling
141 Kenilworth Avenue N, Hamilton, ON L8H 4R9 2.12km
-
Playhouse
177 Sherman Avenue N, Hamilton, ON L8L 6M8 3.61km -
Cineplex Cinemas Hamilton Mountain
795 Paramount Dr, Hamilton, ON L8J 0B4 4km -
The Pearl Company
16 Steven Street, Hamilton, ON L8L 5N3 3.89km
-
Hamilton Public Library
100 Mohawk Road W, Hamilton, ON L9C 1W1 5.55km -
Hamilton Public Library
955 King Street W, Hamilton, ON L8S 1K9 7.91km -
Mills Memorial Library
1280 Main Street W, Hamilton, ON L8S 4L8 8.94km
-
St Peter's Hospital
88 Maplewood Avenue, Hamilton, ON L8M 1W9 2.41km -
Juravinski Hospital
711 Concession Street, Hamilton, ON L8V 5C2 2.54km -
Juravinski Cancer Centre
699 Concession Street, Hamilton, ON L8V 5C2 2.68km
-
Huntington Park
Hamilton ON L8T 2E3 1.17km -
Gage Park
Gage and Main St, Hamilton ON L8M 1N6 2.16km -
Mountain Drive Park
Concession St (Upper Gage), Hamilton ON 2.31km
-
Localcoin Bitcoin ATM - Hasty Market
180 Kenilworth Ave N, Hamilton ON L8H 4S1 2.22km -
First Ontario Credit Union
486 Upper Sherman Ave, Hamilton ON L8V 3L8 2.39km -
Meridian Credit Union ATM
1187 Barton St E, Hamilton ON L8H 2V4 2.65km
- 2 bath
- 3 bed
- 2500 sqft
32 AUDUBON Street South, Hamilton, Ontario • L8J 1J7 • Stoney Creek
- 3 bath
- 4 bed
- 2000 sqft
7 Sugarplum Court, Hamilton, Ontario • L8J 2E4 • Stoney Creek Mountain
