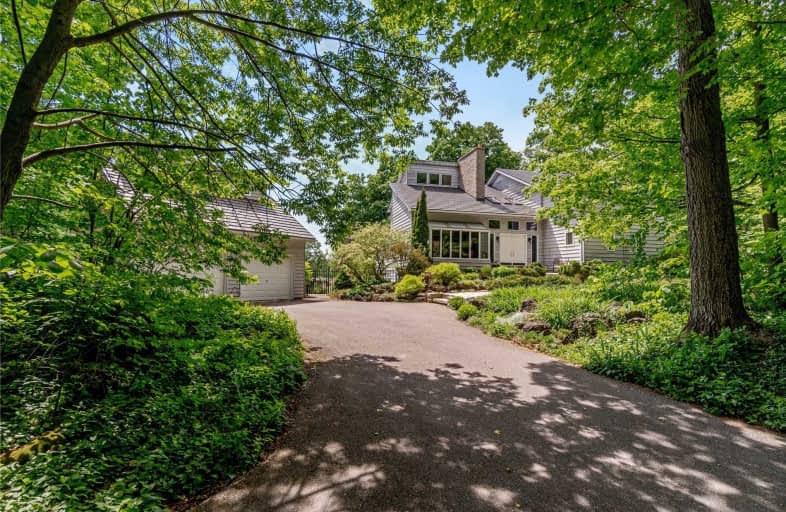Sold on Apr 09, 2019
Note: Property is not currently for sale or for rent.

-
Type: Detached
-
Style: 2-Storey
-
Size: 3500 sqft
-
Lot Size: 202 x 330 Feet
-
Age: 16-30 years
-
Taxes: $6,086 per year
-
Days on Site: 38 Days
-
Added: Mar 01, 2019 (1 month on market)
-
Updated:
-
Last Checked: 3 months ago
-
MLS®#: W4370610
-
Listed By: Royal lepage meadowtowne realty, brokerage
Totally Private! Superb Custom Character Home Tucked Away On 1.5 Private Acres W/Vaulted Ceilings, Skylights, Spectacular Massive Updated Kitchen W/Fabulous Centre Island, Main Flr Office + Huge Solarium. Lovely Master W/4Pc Ensuite, Main 4Pc & 3 More Good-Size Bdrms Upstairs. Lower Lvl Boasts A Rec Rm/Theater Rm, Weight Rm, Workshop, 3Pc, Bedroom & A Walk Out From The Kitchenette Or Ideal Pool Entertainment Bar Area To Inground Pool!
Extras
Bring Your Tools & Enjoy The Separate Workshop While Using The Detached 2-Car Garage For Your Cars & Toys! 1st Time Offered. Metal Roof.200 Amp Copper. Ideal Inlaw Suite!!! Bsmnt Is Self Contained W/Bdrm, Bthrm & Kitchenette & Walkout!!!
Property Details
Facts for 14016 6th Line, Halton Hills
Status
Days on Market: 38
Last Status: Sold
Sold Date: Apr 09, 2019
Closed Date: Aug 01, 2019
Expiry Date: Jul 31, 2019
Sold Price: $1,235,000
Unavailable Date: Apr 09, 2019
Input Date: Mar 01, 2019
Property
Status: Sale
Property Type: Detached
Style: 2-Storey
Size (sq ft): 3500
Age: 16-30
Area: Halton Hills
Community: Rural Halton Hills
Availability Date: Flexible
Inside
Bedrooms: 4
Bedrooms Plus: 1
Bathrooms: 4
Kitchens: 1
Kitchens Plus: 1
Rooms: 10
Den/Family Room: Yes
Air Conditioning: Central Air
Fireplace: Yes
Laundry Level: Main
Central Vacuum: N
Washrooms: 4
Building
Basement: Finished
Basement 2: W/O
Heat Type: Forced Air
Heat Source: Oil
Exterior: Wood
Water Supply: Well
Special Designation: Unknown
Other Structures: Workshop
Parking
Driveway: Private
Garage Spaces: 4
Garage Type: Detached
Covered Parking Spaces: 12
Fees
Tax Year: 2018
Tax Legal Description: Pt Lot 31C6 Esq Part 2 20R2520 Exc Part 1 20R9327
Taxes: $6,086
Land
Cross Street: Sixth Line, Hwy 7
Municipality District: Halton Hills
Fronting On: West
Parcel Number: 250070014
Pool: Inground
Sewer: Septic
Lot Depth: 330 Feet
Lot Frontage: 202 Feet
Lot Irregularities: Amazing Private & Mat
Acres: .50-1.99
Zoning: Perfect For The
Additional Media
- Virtual Tour: https://tours.virtualgta.com/public/vtour/display/947481?idx=1#!/
Rooms
Room details for 14016 6th Line, Halton Hills
| Type | Dimensions | Description |
|---|---|---|
| Living Ground | 4.90 x 4.95 | Hardwood Floor, Vaulted Ceiling, Fireplace |
| Dining Ground | 3.39 x 4.24 | Hardwood Floor, French Doors, Wall Sconce Lighti |
| Kitchen Ground | 4.05 x 6.76 | Stainless Steel Ap, Centre Island, Granite Counter |
| Family Ground | 4.57 x 6.04 | Hardwood Floor, Pot Lights, Open Concept |
| Solarium Ground | 4.91 x 5.17 | Ceramic Floor, Pot Lights |
| Office Ground | 2.49 x 3.49 | Hardwood Floor, Crown Moulding, French Doors |
| Master 2nd | 4.57 x 5.39 | Hardwood Floor, W/I Closet, 4 Pc Ensuite |
| Br 2nd | 3.50 x 4.46 | Hardwood Floor, His/Hers Closets, Pot Lights |
| Br 2nd | 3.43 x 4.10 | Hardwood Floor, His/Hers Closets, Pot Lights |
| Br 2nd | 3.27 x 3.45 | Hardwood Floor, His/Hers Closets, Pot Lights |
| Media/Ent Bsmt | 3.80 x 4.66 | Laminate, Pot Lights |
| Rec Bsmt | 4.86 x 5.73 | Laminate, Wet Bar, Walk-Out |
| XXXXXXXX | XXX XX, XXXX |
XXXX XXX XXXX |
$X,XXX,XXX |
| XXX XX, XXXX |
XXXXXX XXX XXXX |
$X,XXX,XXX | |
| XXXXXXXX | XXX XX, XXXX |
XXXXXXXX XXX XXXX |
|
| XXX XX, XXXX |
XXXXXX XXX XXXX |
$X,XXX,XXX | |
| XXXXXXXX | XXX XX, XXXX |
XXXXXXX XXX XXXX |
|
| XXX XX, XXXX |
XXXXXX XXX XXXX |
$X,XXX,XXX | |
| XXXXXXXX | XXX XX, XXXX |
XXXXXXXX XXX XXXX |
|
| XXX XX, XXXX |
XXXXXX XXX XXXX |
$X,XXX,XXX | |
| XXXXXXXX | XXX XX, XXXX |
XXXXXXX XXX XXXX |
|
| XXX XX, XXXX |
XXXXXX XXX XXXX |
$X,XXX,XXX |
| XXXXXXXX XXXX | XXX XX, XXXX | $1,235,000 XXX XXXX |
| XXXXXXXX XXXXXX | XXX XX, XXXX | $1,325,000 XXX XXXX |
| XXXXXXXX XXXXXXXX | XXX XX, XXXX | XXX XXXX |
| XXXXXXXX XXXXXX | XXX XX, XXXX | $1,390,000 XXX XXXX |
| XXXXXXXX XXXXXXX | XXX XX, XXXX | XXX XXXX |
| XXXXXXXX XXXXXX | XXX XX, XXXX | $1,475,000 XXX XXXX |
| XXXXXXXX XXXXXXXX | XXX XX, XXXX | XXX XXXX |
| XXXXXXXX XXXXXX | XXX XX, XXXX | $1,475,000 XXX XXXX |
| XXXXXXXX XXXXXXX | XXX XX, XXXX | XXX XXXX |
| XXXXXXXX XXXXXX | XXX XX, XXXX | $1,475,000 XXX XXXX |

Joseph Gibbons Public School
Elementary: PublicLimehouse Public School
Elementary: PublicGlen Williams Public School
Elementary: PublicRobert Little Public School
Elementary: PublicSt Joseph's School
Elementary: CatholicMcKenzie-Smith Bennett
Elementary: PublicGary Allan High School - Halton Hills
Secondary: PublicActon District High School
Secondary: PublicErin District High School
Secondary: PublicChrist the King Catholic Secondary School
Secondary: CatholicGeorgetown District High School
Secondary: PublicSt Edmund Campion Secondary School
Secondary: Catholic

