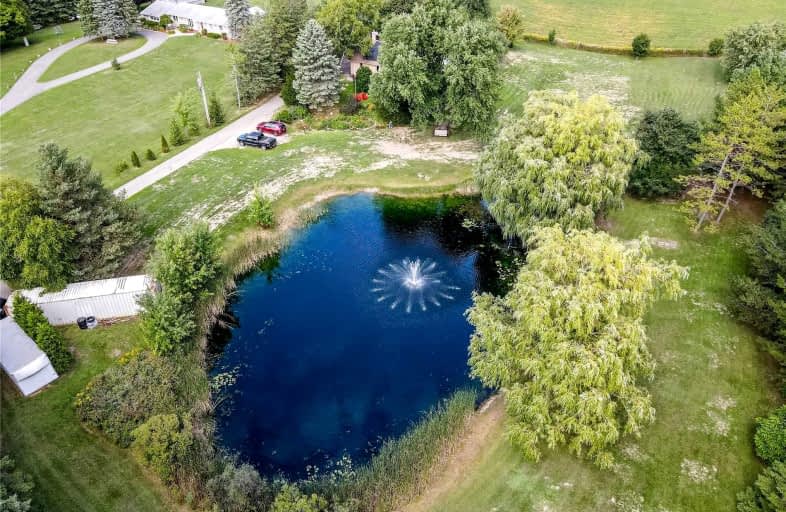Sold on Nov 02, 2022
Note: Property is not currently for sale or for rent.

-
Type: Detached
-
Style: 2-Storey
-
Lot Size: 250 x 419.22 Feet
-
Age: No Data
-
Taxes: $5,532 per year
-
Days on Site: 15 Days
-
Added: Oct 18, 2022 (2 weeks on market)
-
Updated:
-
Last Checked: 3 months ago
-
MLS®#: W5798567
-
Listed By: Royal lepage meadowtowne realty, brokerage
Welcome To Golden Pond At 14043 Trafalgar Road In Ballinafad! Almost 2.5 Acres Of Beauty Only Minutes To Georgetown And Acton! Peace & Privacy Await As You Enjoy The Beauty Of Nature On Your Own Slice Of Paradise W/ Beautiful Weeping Willows Draping Over Your Own 18Ft Deep Spring Fed Pond W/ Fountain & Expansive Deck. Sweeping Views From Every Angle Of This Property Enhance This 5 Bdrm 3 Bath Home! A Wrap Around Deck & Multiple Walkouts Complement The Indoor/Outdoor Aspect Of Country Living. This Home Checks All The Boxes W/ A Formal Living Rm & Separate Dining. The Kitchen W/ Large Separate Eating Area Overlooks The Sunken Family Rm W/ Beautiful Wood Burning Fireplace & Heightened Ceiling! Head Upstairs For Even Better Views Of The Countryside With Plenty Of Space For The Whole Family! The Finished Basement (W/ In-Law Suite Potential) Has Its Own Side Entrance & Space For Entertaining! A Double Garage, Expansive Driveway & Parking For Plenty Finish Off This Gorgeous, Treed Property!
Extras
Extras - High Efficiency Propane Furnace, 200 Amp Service, Fibre Internet, Solar Panels (Under Contract). Exclusion - Statue On Deck By Pond.
Property Details
Facts for 14043 Trafalgar Road, Halton Hills
Status
Days on Market: 15
Last Status: Sold
Sold Date: Nov 02, 2022
Closed Date: Jan 19, 2023
Expiry Date: Jan 18, 2023
Sold Price: $1,410,000
Unavailable Date: Nov 02, 2022
Input Date: Oct 18, 2022
Prior LSC: Listing with no contract changes
Property
Status: Sale
Property Type: Detached
Style: 2-Storey
Area: Halton Hills
Community: Georgetown
Availability Date: Flexible
Assessment Amount: $676,000
Assessment Year: 2022
Inside
Bedrooms: 4
Bedrooms Plus: 1
Bathrooms: 3
Kitchens: 1
Rooms: 8
Den/Family Room: Yes
Air Conditioning: Central Air
Fireplace: Yes
Laundry Level: Lower
Central Vacuum: Y
Washrooms: 3
Building
Basement: Finished
Heat Type: Forced Air
Heat Source: Propane
Exterior: Alum Siding
Exterior: Brick
Water Supply: Well
Special Designation: Unknown
Other Structures: Garden Shed
Parking
Driveway: Private
Garage Spaces: 2
Garage Type: Attached
Covered Parking Spaces: 10
Total Parking Spaces: 12
Fees
Tax Year: 2022
Tax Legal Description: Pt Lt 31, Con 8 Esq, As In 677883 Except ...Cont.
Taxes: $5,532
Highlights
Feature: Lake/Pond
Land
Cross Street: Trafalgar Rd/32nd Si
Municipality District: Halton Hills
Fronting On: East
Parcel Number: 250080134
Pool: None
Sewer: Septic
Lot Depth: 419.22 Feet
Lot Frontage: 250 Feet
Lot Irregularities: 2.44 Acres In Ballina
Acres: 2-4.99
Additional Media
- Virtual Tour: https://halton.virtualgta.com/2046851?idx=1
Rooms
Room details for 14043 Trafalgar Road, Halton Hills
| Type | Dimensions | Description |
|---|---|---|
| Living Main | 3.85 x 6.14 | Hardwood Floor, Picture Window |
| Dining Main | 3.68 x 3.83 | Hardwood Floor, French Doors, W/O To Deck |
| Kitchen Main | 3.57 x 3.83 | Eat-In Kitchen, Granite Counter, W/O To Deck |
| Family Main | 3.66 x 7.06 | Broadloom, Fireplace, W/O To Deck |
| Prim Bdrm Upper | 3.81 x 5.14 | Broadloom, 4 Pc Ensuite |
| 2nd Br Upper | 3.17 x 4.81 | Broadloom |
| 3rd Br Upper | 3.35 x 3.74 | Broadloom |
| 4th Br Upper | 3.16 x 3.32 | Broadloom |
| Rec Lower | 3.55 x 7.23 | Laminate |
| 5th Br Lower | 3.85 x 4.12 | Broadloom, W/O To Patio |
| XXXXXXXX | XXX XX, XXXX |
XXXX XXX XXXX |
$X,XXX,XXX |
| XXX XX, XXXX |
XXXXXX XXX XXXX |
$X,XXX,XXX | |
| XXXXXXXX | XXX XX, XXXX |
XXXXXXX XXX XXXX |
|
| XXX XX, XXXX |
XXXXXX XXX XXXX |
$X,XXX,XXX | |
| XXXXXXXX | XXX XX, XXXX |
XXXXXXX XXX XXXX |
|
| XXX XX, XXXX |
XXXXXX XXX XXXX |
$X,XXX,XXX | |
| XXXXXXXX | XXX XX, XXXX |
XXXXXXX XXX XXXX |
|
| XXX XX, XXXX |
XXXXXX XXX XXXX |
$X,XXX,XXX |
| XXXXXXXX XXXX | XXX XX, XXXX | $1,410,000 XXX XXXX |
| XXXXXXXX XXXXXX | XXX XX, XXXX | $1,599,999 XXX XXXX |
| XXXXXXXX XXXXXXX | XXX XX, XXXX | XXX XXXX |
| XXXXXXXX XXXXXX | XXX XX, XXXX | $1,750,000 XXX XXXX |
| XXXXXXXX XXXXXXX | XXX XX, XXXX | XXX XXXX |
| XXXXXXXX XXXXXX | XXX XX, XXXX | $1,950,000 XXX XXXX |
| XXXXXXXX XXXXXXX | XXX XX, XXXX | XXX XXXX |
| XXXXXXXX XXXXXX | XXX XX, XXXX | $2,448,800 XXX XXXX |

Joseph Gibbons Public School
Elementary: PublicLimehouse Public School
Elementary: PublicGlen Williams Public School
Elementary: PublicRobert Little Public School
Elementary: PublicSt Joseph's School
Elementary: CatholicMcKenzie-Smith Bennett
Elementary: PublicGary Allan High School - Halton Hills
Secondary: PublicActon District High School
Secondary: PublicErin District High School
Secondary: PublicChrist the King Catholic Secondary School
Secondary: CatholicGeorgetown District High School
Secondary: PublicSt Edmund Campion Secondary School
Secondary: Catholic- 4 bath
- 4 bed
16 Shortill Road, Halton Hills, Ontario • L7G 4S4 • 1049 - Rural Halton Hills



