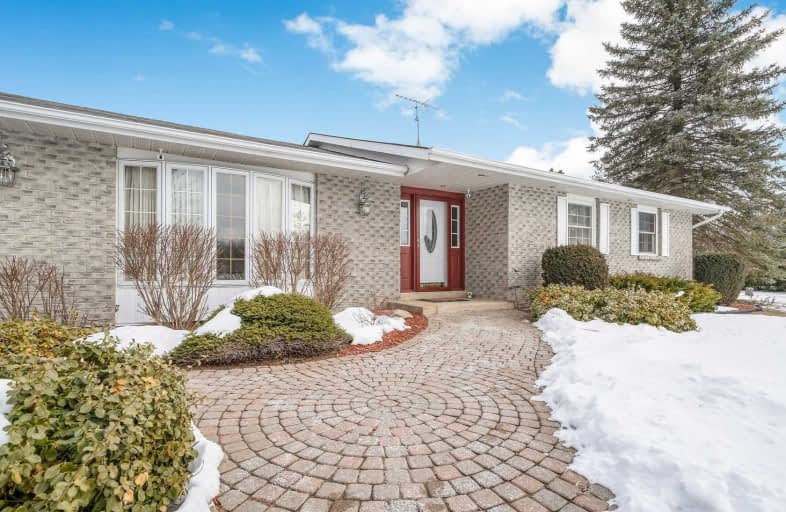Sold on Feb 01, 2021
Note: Property is not currently for sale or for rent.

-
Type: Detached
-
Style: Bungalow
-
Size: 2000 sqft
-
Lot Size: 250 x 421.7 Feet
-
Age: No Data
-
Taxes: $5,600 per year
-
Days on Site: 5 Days
-
Added: Jan 27, 2021 (5 days on market)
-
Updated:
-
Last Checked: 3 months ago
-
MLS®#: W5096266
-
Listed By: Ipro realty ltd., brokerage
Beautifully Laid Out Classic 2226 Sq.Ft. Bungalow Sits Well Back From The Road On 2.4 Acres!4Bedrooms, Three Bathrooms, Eat-In Kitchen, Formal Living And Dining Room, Family Room With Wood Burning Fireplace. Walkouts From The Family Room And Master Bedroom Which Also Features An En-Suite. Main Floor Laundry, Garage Access From Main Floor And With Partially Finished Basement Provides The Potential For An In-Law Suite.
Extras
Includes: S.S. Fridge, B/I Dishwasher, Stove Top, B/I Oven, 2Washers, 2Dryers,Freezer,Fridge In Bsmt, Water Softener, Four Gdo & Remotes, Window Coverings,Electrical Light Fixtures,Ceiling Fans(2)Water Filtration Sys.Security Cameras(5)
Property Details
Facts for 14055 Trafalgar Road North, Halton Hills
Status
Days on Market: 5
Last Status: Sold
Sold Date: Feb 01, 2021
Closed Date: Apr 19, 2021
Expiry Date: Apr 27, 2021
Sold Price: $1,614,000
Unavailable Date: Feb 01, 2021
Input Date: Jan 27, 2021
Prior LSC: Listing with no contract changes
Property
Status: Sale
Property Type: Detached
Style: Bungalow
Size (sq ft): 2000
Area: Halton Hills
Community: Rural Halton Hills
Availability Date: T.B.A
Inside
Bedrooms: 4
Bathrooms: 4
Kitchens: 1
Rooms: 12
Den/Family Room: Yes
Air Conditioning: Central Air
Fireplace: Yes
Central Vacuum: Y
Washrooms: 4
Building
Basement: Full
Basement 2: Part Fin
Heat Type: Forced Air
Heat Source: Electric
Exterior: Brick
Water Supply: Well
Special Designation: Unknown
Other Structures: Workshop
Parking
Driveway: Circular
Garage Spaces: 2
Garage Type: Attached
Covered Parking Spaces: 10
Total Parking Spaces: 12
Fees
Tax Year: 2020
Tax Legal Description: Pt Lt 31, Con 8 Esq , Part 2 , 20R3327 ; Halton Hi
Taxes: $5,600
Land
Cross Street: Trafalgar & Hwy 7
Municipality District: Halton Hills
Fronting On: East
Pool: None
Sewer: Septic
Lot Depth: 421.7 Feet
Lot Frontage: 250 Feet
Acres: 2-4.99
Zoning: Residential
Additional Media
- Virtual Tour: http://www.myvisuallistings.com/vtnb/305288
Rooms
Room details for 14055 Trafalgar Road North, Halton Hills
| Type | Dimensions | Description |
|---|---|---|
| Kitchen Main | 3.75 x 5.78 | Stainless Steel Appl, Eat-In Kitchen, East View |
| Family Main | 3.75 x 5.02 | Fireplace, W/O To Deck, Broadloom |
| Living Main | 3.91 x 5.99 | Bay Window, O/Looks Dining, Broadloom |
| Dining Main | 3.45 x 3.91 | French Doors, Broadloom, Window |
| Master Main | 5.18 x 5.59 | W/O To Deck, 3 Pc Ensuite, Ceiling Fan |
| 2nd Br Main | 4.05 x 3.73 | Broadloom, Closet, Window |
| 3rd Br Main | 4.05 x 3.55 | Broadloom, Closet, Window |
| 4th Br Main | 2.92 x 5.02 | Broadloom, Closet, Window |
| Bathroom Main | 2.52 x 2.15 | 4 Pc Bath |
| Bathroom Main | 1.71 x 1.22 | 2 Pc Bath |
| Office Bsmt | 1.15 x 1.75 | Access To Garage |
| Bathroom Bsmt | - | 3 Pc Bath |
| XXXXXXXX | XXX XX, XXXX |
XXXX XXX XXXX |
$X,XXX,XXX |
| XXX XX, XXXX |
XXXXXX XXX XXXX |
$X,XXX,XXX |
| XXXXXXXX XXXX | XXX XX, XXXX | $1,614,000 XXX XXXX |
| XXXXXXXX XXXXXX | XXX XX, XXXX | $1,190,000 XXX XXXX |

Joseph Gibbons Public School
Elementary: PublicLimehouse Public School
Elementary: PublicGlen Williams Public School
Elementary: PublicRobert Little Public School
Elementary: PublicSt Joseph's School
Elementary: CatholicMcKenzie-Smith Bennett
Elementary: PublicGary Allan High School - Halton Hills
Secondary: PublicActon District High School
Secondary: PublicErin District High School
Secondary: PublicChrist the King Catholic Secondary School
Secondary: CatholicGeorgetown District High School
Secondary: PublicSt Edmund Campion Secondary School
Secondary: Catholic

