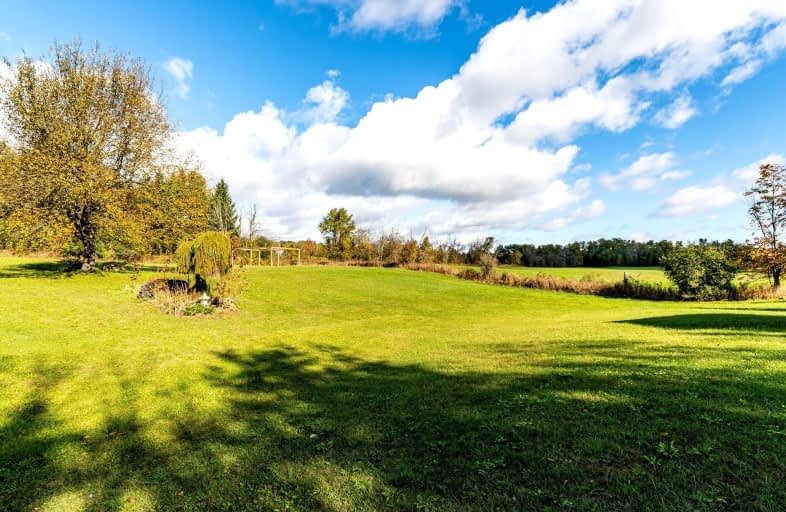Car-Dependent
- Almost all errands require a car.
17
/100
Somewhat Bikeable
- Most errands require a car.
31
/100

Sacred Heart Catholic School
Elementary: Catholic
6.77 km
Ecole Harris Mill Public School
Elementary: Public
6.31 km
Robert Little Public School
Elementary: Public
2.03 km
Rockwood Centennial Public School
Elementary: Public
6.57 km
St Joseph's School
Elementary: Catholic
2.11 km
McKenzie-Smith Bennett
Elementary: Public
3.00 km
Day School -Wellington Centre For ContEd
Secondary: Public
16.97 km
Gary Allan High School - Halton Hills
Secondary: Public
12.29 km
Acton District High School
Secondary: Public
3.06 km
Erin District High School
Secondary: Public
16.22 km
Christ the King Catholic Secondary School
Secondary: Catholic
12.96 km
Georgetown District High School
Secondary: Public
12.03 km
-
Prospect Park
30 Park Ave, Acton ON L7J 1Y5 1.45km -
Greenore Park
Acton ON 2.86km -
Rennie Street Park
Halton Hills ON L7J 2Z2 3.91km
-
TD Bank Financial Group
252 Queen St E, Acton ON L7J 1P6 2.98km -
TD Canada Trust ATM
252 Queen St E, Acton ON L7J 1P6 3.02km -
CIBC
352 Queen St E, Acton ON L7J 1R2 3.28km


