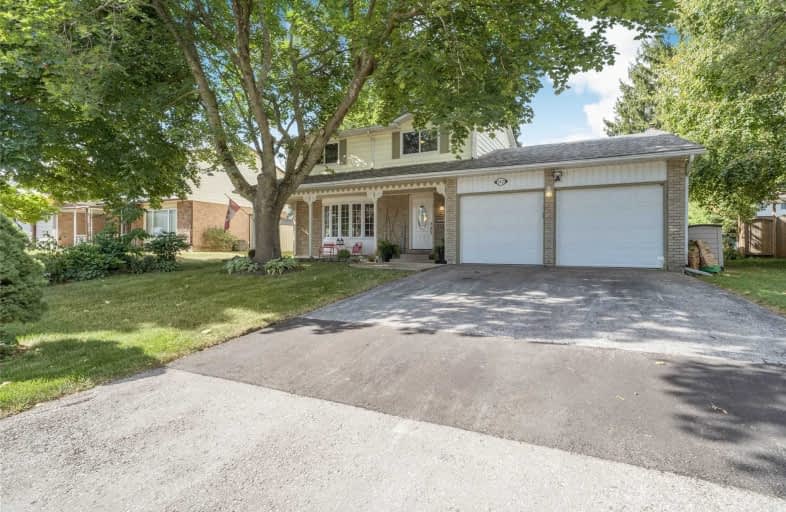Sold on Sep 01, 2020
Note: Property is not currently for sale or for rent.

-
Type: Detached
-
Style: 2-Storey
-
Size: 1500 sqft
-
Lot Size: 72 x 100 Feet
-
Age: 31-50 years
-
Taxes: $3,823 per year
-
Days on Site: 5 Days
-
Added: Aug 27, 2020 (5 days on market)
-
Updated:
-
Last Checked: 3 months ago
-
MLS®#: W4887389
-
Listed By: Keller williams real estate associates, brokerage
Detached 4-Bed, 2-Bath, 2 Story Home In The "Bovis" Neighbourhood Of Acton. Steps From All Schools & Walking Distance To The "Go" Train. Inviting Living Room With Hardwood Floors & Bow Window. Open Concept Dining Room With W/O To Back Deck. Large Kitchen Featuring Breakfast & Coffee Bar, Plus, Hardwood Floors & S/S Appliances. Main Floor Family Room With Gas F/P, Access To The Double Car Garage & Walk/O To Yard.
Extras
Large Master Bedroom With His/ Her Closets & Laminate Floors. 3 Other Spacious Bedrooms, Perfect For The Whole Family. Fully Fenced Yard Is Truly An Oasis With Beautiful Deck That Goes The Full Width Of The Home. Won't Last Long!!!
Property Details
Facts for 142 Churchill Road North, Halton Hills
Status
Days on Market: 5
Last Status: Sold
Sold Date: Sep 01, 2020
Closed Date: Nov 30, 2020
Expiry Date: Feb 23, 2021
Sold Price: $750,000
Unavailable Date: Sep 01, 2020
Input Date: Aug 27, 2020
Prior LSC: Listing with no contract changes
Property
Status: Sale
Property Type: Detached
Style: 2-Storey
Size (sq ft): 1500
Age: 31-50
Area: Halton Hills
Community: Acton
Availability Date: Flexible
Inside
Bedrooms: 4
Bathrooms: 2
Kitchens: 1
Rooms: 8
Den/Family Room: Yes
Air Conditioning: Central Air
Fireplace: Yes
Laundry Level: Lower
Central Vacuum: N
Washrooms: 2
Utilities
Electricity: Yes
Gas: Yes
Cable: Yes
Telephone: Yes
Building
Basement: Full
Basement 2: Unfinished
Heat Type: Forced Air
Heat Source: Gas
Exterior: Alum Siding
Exterior: Brick
UFFI: No
Energy Certificate: N
Green Verification Status: N
Water Supply: Municipal
Special Designation: Unknown
Parking
Driveway: Private
Garage Spaces: 2
Garage Type: Attached
Covered Parking Spaces: 4
Total Parking Spaces: 6
Fees
Tax Year: 2020
Tax Legal Description: Pcl 51-1, Sec M120; Lt 51, Pl M120;Halton Hills
Taxes: $3,823
Land
Cross Street: Churchill Rd N/Norma
Municipality District: Halton Hills
Fronting On: South
Parcel Number: 249980037
Pool: None
Sewer: Sewers
Lot Depth: 100 Feet
Lot Frontage: 72 Feet
Acres: < .50
Additional Media
- Virtual Tour: http://www.myvisuallistings.com/vtnb/299782
Rooms
Room details for 142 Churchill Road North, Halton Hills
| Type | Dimensions | Description |
|---|---|---|
| Living Main | 5.60 x 3.47 | Hardwood Floor, Bow Window, O/Looks Dining |
| Dining Main | 3.43 x 2.83 | Hardwood Floor, Open Concept, W/O To Deck |
| Kitchen Main | 3.62 x 3.35 | Hardwood Floor, Breakfast Bar, Stainless Steel Appl |
| Family Main | 3.35 x 5.65 | Laminate, W/O To Deck, Gas Fireplace |
| Master 2nd | 4.32 x 3.19 | Laminate, His/Hers Closets, Large Window |
| 2nd Br 2nd | 4.39 x 3.27 | Laminate, Double Closet, O/Looks Backyard |
| 3rd Br 2nd | 3.29 x 2.89 | Laminate, Closet, O/Looks Backyard |
| 4th Br 2nd | 3.19 x 3.01 | Laminate, Closet Organizers, Window |
| Rec Bsmt | 7.48 x 3.23 | Window |
| XXXXXXXX | XXX XX, XXXX |
XXXX XXX XXXX |
$XXX,XXX |
| XXX XX, XXXX |
XXXXXX XXX XXXX |
$XXX,XXX |
| XXXXXXXX XXXX | XXX XX, XXXX | $750,000 XXX XXXX |
| XXXXXXXX XXXXXX | XXX XX, XXXX | $739,900 XXX XXXX |

Joseph Gibbons Public School
Elementary: PublicLimehouse Public School
Elementary: PublicPark Public School
Elementary: PublicRobert Little Public School
Elementary: PublicSt Joseph's School
Elementary: CatholicMcKenzie-Smith Bennett
Elementary: PublicGary Allan High School - Halton Hills
Secondary: PublicActon District High School
Secondary: PublicErin District High School
Secondary: PublicBishop Paul Francis Reding Secondary School
Secondary: CatholicChrist the King Catholic Secondary School
Secondary: CatholicGeorgetown District High School
Secondary: Public- 2 bath
- 5 bed
- 1500 sqft
196 Eastern Avenue, Halton Hills, Ontario • L7J 2E7 • 1045 - AC Acton



