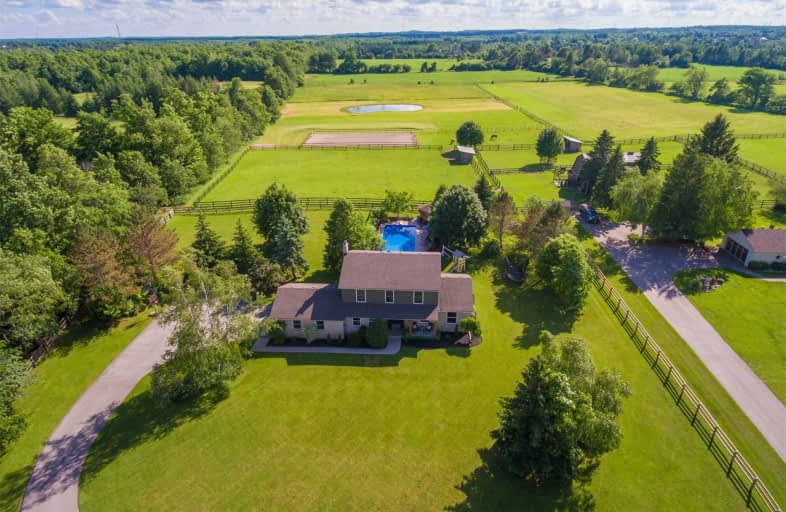Sold on Jul 23, 2019
Note: Property is not currently for sale or for rent.

-
Type: Detached
-
Style: 2-Storey
-
Size: 2000 sqft
-
Lot Size: 141.17 x 0 Feet
-
Age: 16-30 years
-
Taxes: $5,621 per year
-
Days on Site: 14 Days
-
Added: Sep 07, 2019 (2 weeks on market)
-
Updated:
-
Last Checked: 3 months ago
-
MLS®#: W4511183
-
Listed By: Re/max real estate centre inc., brokerage
Picturesque 1.56 Acre Lot With Gorgeous Equestrian Views. Private Quiet Setting. 2221 Sqft + Finished Basement. Heated, Salt Water Pool With Rod Iron Fence. Gorgeously Upgraded Kitchen With Granite, Stainless Steel Appliances And Walk/Out To Yard. Hardwood Floors, Wainscotting, Wood Burning Fireplace, Renovated Baths, Main Floor Laundry. Nothing Left To Do But Move In. You Will Love Living Here.
Extras
Incl: Fridge ( Water Line As Is ) Stove, Dishwasher, Washer, Dryer, Microwave, Elfs, Wcovs, Cvac, Gdo, Jungle Gym, Hot Tub ( As Is ).Pool Cover, Heater, Vacuum. Water Softener, Oil Tank, Hot Water Tank, Exclude: Curtains, Trampoline.
Property Details
Facts for 14212 8 Line, Halton Hills
Status
Days on Market: 14
Last Status: Sold
Sold Date: Jul 23, 2019
Closed Date: Sep 18, 2019
Expiry Date: Dec 08, 2019
Sold Price: $1,175,000
Unavailable Date: Jul 23, 2019
Input Date: Jul 09, 2019
Property
Status: Sale
Property Type: Detached
Style: 2-Storey
Size (sq ft): 2000
Age: 16-30
Area: Halton Hills
Community: Rural Halton Hills
Availability Date: Flex
Inside
Bedrooms: 4
Bathrooms: 3
Kitchens: 1
Rooms: 7
Den/Family Room: Yes
Air Conditioning: Central Air
Fireplace: Yes
Laundry Level: Main
Central Vacuum: Y
Washrooms: 3
Building
Basement: Part Fin
Heat Type: Forced Air
Heat Source: Oil
Exterior: Brick
Exterior: Vinyl Siding
UFFI: No
Water Supply: Well
Special Designation: Unknown
Parking
Driveway: Private
Garage Spaces: 2
Garage Type: Attached
Covered Parking Spaces: 8
Total Parking Spaces: 10
Fees
Tax Year: 2019
Tax Legal Description: Pt Lt 32, Con 8 Esq , Part 1 , 20R10045 ; Halton H
Taxes: $5,621
Land
Cross Street: Trafalgar / 32nd Sid
Municipality District: Halton Hills
Fronting On: East
Pool: Inground
Sewer: Septic
Lot Frontage: 141.17 Feet
Lot Irregularities: 1.56 Acre
Acres: .50-1.99
Additional Media
- Virtual Tour: https://youtu.be/WL14En8YECQ
Rooms
Room details for 14212 8 Line, Halton Hills
| Type | Dimensions | Description |
|---|---|---|
| Living Main | 126.00 x 20.50 | Hardwood Floor, O/Looks Frontyard |
| Family Main | 11.60 x 19.60 | Hardwood Floor, O/Looks Backyard |
| Kitchen Main | 11.00 x 31.50 | Granite Counter, Pantry, W/O To Deck |
| Laundry Main | - | |
| Master 2nd | 11.90 x 16.80 | 3 Pc Ensuite, W/I Closet, Broadloom |
| 2nd Br 2nd | 10.20 x 11.90 | Broadloom |
| 3rd Br 2nd | 10.60 x 11.40 | Broadloom |
| 4th Br 2nd | 10.60 x 10.80 | Broadloom |
| Rec Bsmt | 23.90 x 27.60 | Laminate, Open Concept |

| XXXXXXXX | XXX XX, XXXX |
XXXX XXX XXXX |
$X,XXX,XXX |
| XXX XX, XXXX |
XXXXXX XXX XXXX |
$X,XXX,XXX |
| XXXXXXXX XXXX | XXX XX, XXXX | $1,175,000 XXX XXXX |
| XXXXXXXX XXXXXX | XXX XX, XXXX | $1,175,000 XXX XXXX |

Credit View Public School
Elementary: PublicJoseph Gibbons Public School
Elementary: PublicLimehouse Public School
Elementary: PublicGlen Williams Public School
Elementary: PublicRobert Little Public School
Elementary: PublicMcKenzie-Smith Bennett
Elementary: PublicGary Allan High School - Halton Hills
Secondary: PublicActon District High School
Secondary: PublicErin District High School
Secondary: PublicChrist the King Catholic Secondary School
Secondary: CatholicGeorgetown District High School
Secondary: PublicSt Edmund Campion Secondary School
Secondary: Catholic
