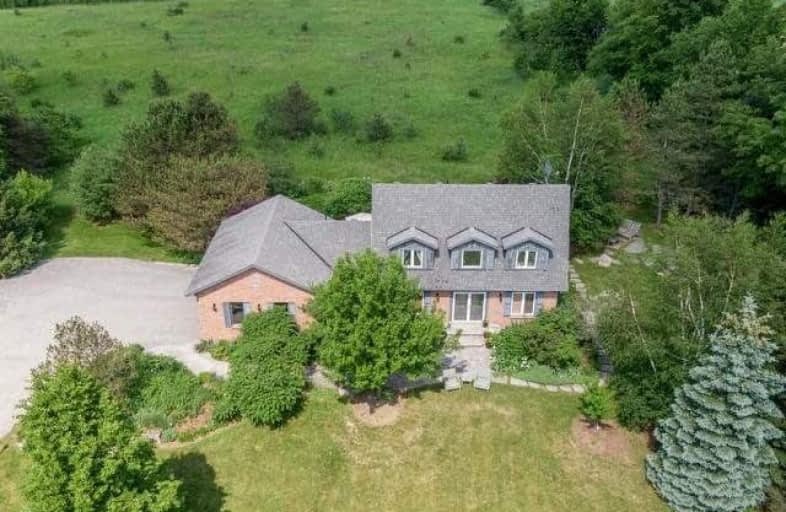Sold on Feb 22, 2020
Note: Property is not currently for sale or for rent.

-
Type: Detached
-
Style: 2-Storey
-
Lot Size: 301.61 x 422.67 Feet
-
Age: No Data
-
Taxes: $3,928 per year
-
Days on Site: 26 Days
-
Added: Jan 27, 2020 (3 weeks on market)
-
Updated:
-
Last Checked: 3 months ago
-
MLS®#: W4677457
-
Listed By: Ipro realty ltd., brokerage
Custom Home Sitting On A Beautiful 2.84 Acres W/ 3 Bed, 2.5 Bath, 2.5 Car Garage, Gated Entry & Stunning Views!Custom Maple Kitchen W/Miele Appl, Liebherr Fridge & Custom Eat-In Area!Main Floor Rooms Offer Hardwood/Slate, Garage Access, B/I Cabinets, Potlights & Fireplace.Upstairs Has Master W/ W/I Closet, 4-Pc Ensuite W/Air Jet Tub & Glass Shower, 2 Large Bedrooms & 3-Pc Bath.Fin Bsmt W/ Commercial Fridge/Freezer/Wine Cellar,Rec Room, Storage & Garage Access
Extras
Backyard Oasis W/ Flagstone Deck/Fountain/Firepit Is Truly One-Of-A-Kind. No Expense Spared! Honed Limestone In Baths($30K), Landscaping ($200K+), Custom Cabinetry Throughout($100K), Kitchen Appl (25K+)-The List Goes On! This Is A Must See!
Property Details
Facts for 14227 Trafalgar Road North, Halton Hills
Status
Days on Market: 26
Last Status: Sold
Sold Date: Feb 22, 2020
Closed Date: May 15, 2020
Expiry Date: Apr 27, 2020
Sold Price: $1,095,000
Unavailable Date: Feb 22, 2020
Input Date: Jan 28, 2020
Property
Status: Sale
Property Type: Detached
Style: 2-Storey
Area: Halton Hills
Community: Rural Halton Hills
Availability Date: Flexible
Inside
Bedrooms: 3
Bathrooms: 3
Kitchens: 1
Rooms: 10
Den/Family Room: Yes
Air Conditioning: Central Air
Fireplace: Yes
Washrooms: 3
Building
Basement: Finished
Basement 2: Sep Entrance
Heat Type: Forced Air
Heat Source: Propane
Exterior: Board/Batten
Exterior: Brick
Water Supply: Well
Special Designation: Unknown
Parking
Driveway: Private
Garage Spaces: 3
Garage Type: Attached
Covered Parking Spaces: 10
Total Parking Spaces: 12
Fees
Tax Year: 2019
Tax Legal Description: Pt Lt 32, Con 8 Esq , Part 2 , 20R7737
Taxes: $3,928
Land
Cross Street: Trafalgar/Hwy 7
Municipality District: Halton Hills
Fronting On: East
Pool: None
Sewer: Septic
Lot Depth: 422.67 Feet
Lot Frontage: 301.61 Feet
Acres: 2-4.99
Additional Media
- Virtual Tour: https://tours.virtualgta.com/1161561?idx=1
Rooms
Room details for 14227 Trafalgar Road North, Halton Hills
| Type | Dimensions | Description |
|---|---|---|
| Kitchen Main | 3.55 x 4.15 | Granite Counter, B/I Appliances, Breakfast Bar |
| Breakfast Main | 2.67 x 3.73 | B/I Shelves, Slate Flooring, Picture Window |
| Living Main | 3.42 x 7.96 | Hardwood Floor, Pot Lights, Fireplace |
| Dining Main | 3.01 x 4.29 | B/I Shelves, Pot Lights, Hardwood Floor |
| Office Main | 2.81 x 2.39 | W/O To Patio, Pot Lights, B/I Shelves |
| Family Main | 3.18 x 3.69 | B/I Bookcase, Pot Lights |
| Mudroom Main | 2.38 x 3.25 | B/I Shelves, Access To Garage, Side Door |
| Master 2nd | 3.98 x 5.29 | 4 Pc Ensuite, W/I Closet, Crown Moulding |
| 2nd Br 2nd | 3.49 x 3.72 | Double Closet, Broadloom |
| 3rd Br 2nd | 3.51 x 3.60 | B/I Closet, Broadloom, Double Closet |
| Workshop Bsmt | 3.33 x 6.95 | B/I Appliances, B/I Closet, Slate Flooring |
| Rec Bsmt | 5.31 x 6.88 | Pot Lights, Broadloom, Access To Garage |
| XXXXXXXX | XXX XX, XXXX |
XXXXXXX XXX XXXX |
|
| XXX XX, XXXX |
XXXXXX XXX XXXX |
$X,XXX,XXX | |
| XXXXXXXX | XXX XX, XXXX |
XXXX XXX XXXX |
$X,XXX,XXX |
| XXX XX, XXXX |
XXXXXX XXX XXXX |
$X,XXX,XXX | |
| XXXXXXXX | XXX XX, XXXX |
XXXXXXX XXX XXXX |
|
| XXX XX, XXXX |
XXXXXX XXX XXXX |
$X,XXX,XXX | |
| XXXXXXXX | XXX XX, XXXX |
XXXXXXX XXX XXXX |
|
| XXX XX, XXXX |
XXXXXX XXX XXXX |
$X,XXX,XXX |
| XXXXXXXX XXXXXXX | XXX XX, XXXX | XXX XXXX |
| XXXXXXXX XXXXXX | XXX XX, XXXX | $1,145,000 XXX XXXX |
| XXXXXXXX XXXX | XXX XX, XXXX | $1,095,000 XXX XXXX |
| XXXXXXXX XXXXXX | XXX XX, XXXX | $1,145,000 XXX XXXX |
| XXXXXXXX XXXXXXX | XXX XX, XXXX | XXX XXXX |
| XXXXXXXX XXXXXX | XXX XX, XXXX | $1,149,900 XXX XXXX |
| XXXXXXXX XXXXXXX | XXX XX, XXXX | XXX XXXX |
| XXXXXXXX XXXXXX | XXX XX, XXXX | $1,199,900 XXX XXXX |

Joseph Gibbons Public School
Elementary: PublicLimehouse Public School
Elementary: PublicGlen Williams Public School
Elementary: PublicRobert Little Public School
Elementary: PublicSt Joseph's School
Elementary: CatholicMcKenzie-Smith Bennett
Elementary: PublicGary Allan High School - Halton Hills
Secondary: PublicActon District High School
Secondary: PublicErin District High School
Secondary: PublicChrist the King Catholic Secondary School
Secondary: CatholicGeorgetown District High School
Secondary: PublicSt Edmund Campion Secondary School
Secondary: Catholic

