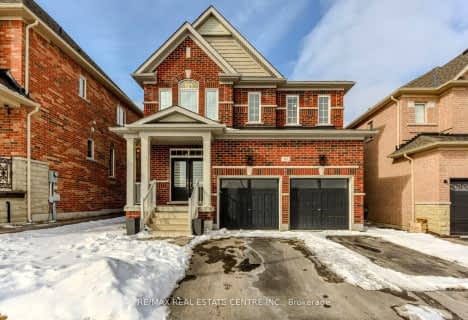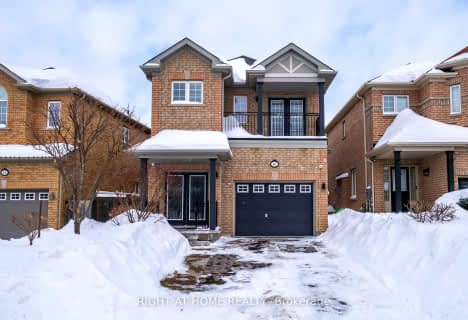
ÉÉC du Sacré-Coeur-Georgetown
Elementary: CatholicPineview Public School
Elementary: PublicSilver Creek Public School
Elementary: PublicEthel Gardiner Public School
Elementary: PublicSt Brigid School
Elementary: CatholicSt Catherine of Alexandria Elementary School
Elementary: CatholicJean Augustine Secondary School
Secondary: PublicGary Allan High School - Halton Hills
Secondary: PublicBishop Paul Francis Reding Secondary School
Secondary: CatholicSt. Roch Catholic Secondary School
Secondary: CatholicChrist the King Catholic Secondary School
Secondary: CatholicOur Lady of Mount Carmel Secondary School
Secondary: Catholic- 4 bath
- 5 bed
- 2500 sqft
84 Northwest Court, Halton Hills, Ontario • L7G 0K7 • Georgetown
- 3 bath
- 4 bed
- 2000 sqft
65 Sierra Crescent, Halton Hills, Ontario • L7G 0K2 • Georgetown
- 5 bath
- 4 bed
- 2000 sqft
40 Chetholme Place, Halton Hills, Ontario • L7G 0E1 • Georgetown
- 4 bath
- 4 bed
- 2000 sqft
34 JOLANA Crescent, Halton Hills, Ontario • L7G 0G5 • Georgetown







