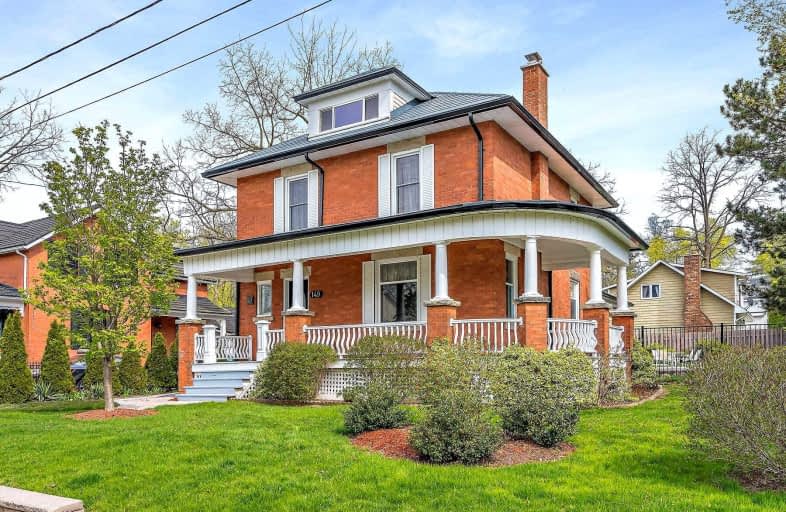Sold on Jun 06, 2022
Note: Property is not currently for sale or for rent.

-
Type: Detached
-
Style: 2-Storey
-
Size: 2500 sqft
-
Lot Size: 66 x 123 Feet
-
Age: 100+ years
-
Taxes: $5,623 per year
-
Days on Site: 26 Days
-
Added: May 11, 2022 (3 weeks on market)
-
Updated:
-
Last Checked: 1 month ago
-
MLS®#: W5614038
-
Listed By: Royal lepage meadowtowne realty, brokerage
This Is Your Opportunity To Own A Home In The Park District! Located Steps From Downtown Georgetown, Hospital, Fairgrounds, Hiking Trails, Restaurants, Shops, Cedarvale Park, Schools, Library, Medical Centres, And More. This Sprawling 1915 Century Home Is Filled With Unique Character - 2,600 Sq Ft Above Grade + Unfinished Loft Space On 3rd Level. 2nd Flr Kitchenette, 4 Oversized Bedrooms + 2nd Flr Living Room Can Be Transformed Into Separate Living Space
Extras
Lrg Corner Lot 66X123 Ft W/ Wrap-Around Porch & Sunroom, Gated Backyard W/ Second Driveway, 1-Car Detached Garage, & Patio. Same Owners For 42 Years! Once People Move Into The Park... They Never Want To Leave. Furnace & Ac ('13), Roof ('11)
Property Details
Facts for 149 Mill Street, Halton Hills
Status
Days on Market: 26
Last Status: Sold
Sold Date: Jun 06, 2022
Closed Date: Aug 31, 2022
Expiry Date: Aug 19, 2022
Sold Price: $1,350,000
Unavailable Date: Jun 06, 2022
Input Date: May 11, 2022
Prior LSC: Listing with no contract changes
Property
Status: Sale
Property Type: Detached
Style: 2-Storey
Size (sq ft): 2500
Age: 100+
Area: Halton Hills
Community: Georgetown
Availability Date: 30-60 Flex
Inside
Bedrooms: 4
Bathrooms: 2
Kitchens: 1
Rooms: 11
Den/Family Room: Yes
Air Conditioning: Central Air
Fireplace: Yes
Laundry Level: Lower
Washrooms: 2
Utilities
Electricity: Yes
Gas: Yes
Cable: Available
Telephone: Available
Building
Basement: Unfinished
Heat Type: Forced Air
Heat Source: Gas
Exterior: Brick
Elevator: N
Water Supply: Municipal
Special Designation: Unknown
Parking
Driveway: Private
Garage Spaces: 1
Garage Type: Detached
Covered Parking Spaces: 3
Total Parking Spaces: 4
Fees
Tax Year: 2021
Tax Legal Description: Halton Hills **
Taxes: $5,623
Land
Cross Street: Main / Mill
Municipality District: Halton Hills
Fronting On: South
Pool: None
Sewer: Sewers
Lot Depth: 123 Feet
Lot Frontage: 66 Feet
Waterfront: None
Additional Media
- Virtual Tour: https://tours.canadapropertytours.ca/1997351?idx=1
Rooms
Room details for 149 Mill Street, Halton Hills
| Type | Dimensions | Description |
|---|---|---|
| Living Main | 3.68 x 4.60 | Hardwood Floor, O/Looks Frontyard, Large Window |
| Dining Main | 3.66 x 4.59 | Combined W/Living, Large Window, Hardwood Floor |
| Kitchen Main | 3.68 x 3.67 | Granite Counter, W/O To Sunroom, B/I Oven |
| Family Main | 5.21 x 6.43 | Sliding Doors, Gas Fireplace, W/O To Deck |
| Br 2nd | 3.05 x 3.38 | Large Window, Large Closet, Broadloom |
| 2nd Br 2nd | 3.05 x 3.97 | Large Closet, Broadloom, Large Window |
| 3rd Br 2nd | 2.47 x 4.29 | Large Window, Large Closet, Broadloom |
| 4th Br 2nd | 3.05 x 3.67 | Broadloom, Large Window, Large Closet |
| Kitchen 2nd | 1.53 x 1.53 | |
| Laundry Bsmt | 2.47 x 3.38 | |
| Rec Bsmt | 4.27 x 4.27 | |
| Utility Bsmt | 3.38 x 7.03 |
| XXXXXXXX | XXX XX, XXXX |
XXXX XXX XXXX |
$X,XXX,XXX |
| XXX XX, XXXX |
XXXXXX XXX XXXX |
$X,XXX,XXX |
| XXXXXXXX XXXX | XXX XX, XXXX | $1,350,000 XXX XXXX |
| XXXXXXXX XXXXXX | XXX XX, XXXX | $1,450,000 XXX XXXX |

Limehouse Public School
Elementary: PublicEcole Harris Mill Public School
Elementary: PublicRobert Little Public School
Elementary: PublicBrookville Public School
Elementary: PublicSt Joseph's School
Elementary: CatholicMcKenzie-Smith Bennett
Elementary: PublicDay School -Wellington Centre For ContEd
Secondary: PublicGary Allan High School - Halton Hills
Secondary: PublicActon District High School
Secondary: PublicErin District High School
Secondary: PublicChrist the King Catholic Secondary School
Secondary: CatholicGeorgetown District High School
Secondary: Public- 3 bath
- 4 bed
- 2000 sqft
29 Browns Crescent, Halton Hills, Ontario • L7J 3A3 • 1045 - AC Acton



