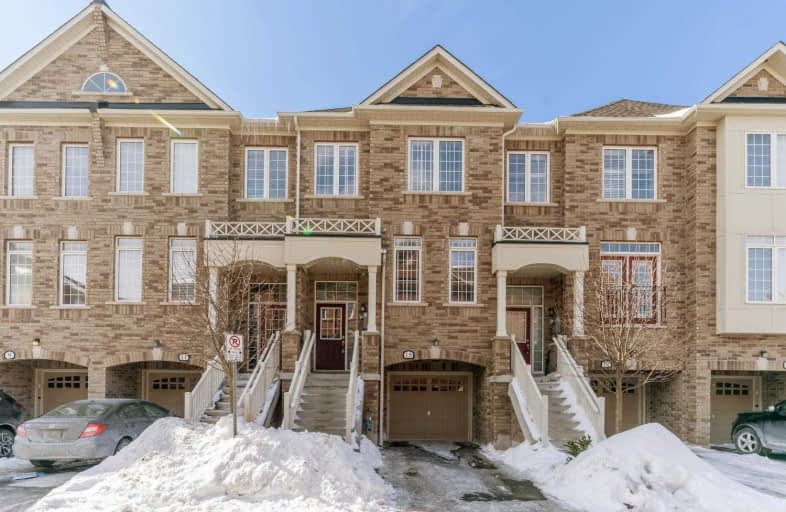Sold on Apr 02, 2019
Note: Property is not currently for sale or for rent.

-
Type: Att/Row/Twnhouse
-
Style: 2-Storey
-
Lot Size: 17.39 x 83.83
-
Age: 6-15 years
-
Taxes: $3,034 per year
-
Days on Site: 22 Days
-
Added: Dec 19, 2024 (3 weeks on market)
-
Updated:
-
Last Checked: 1 month ago
-
MLS®#: W11199069
-
Listed By: Your home today realty inc
Executive Townhome! Welcome to this ~1455 sq. ft. beauty that's been finished from top to bottom!! 9 ft ceilings, gorgeous dark laminate and tasteful ceramics flow throughout the main level. The eat-in kitchen features updated cabinets, stainless appliances, subway tile backsplash and walkout to deck. The sun-filled living room offers a double closet and overlooks the foyer. A powder room completes the level. The upper level offers 3 good-sized bedrooms, the master with cozy electric fireplace his and her closets and semi-ensuite privileges to the main 4-piece bathroom. The lower level offers a rec room with walkout to fenced yard, laundry and great storage. Single garage. Visitor parking close by is a bonus! Short walk to downtown, park, hospital, library and more!
Property Details
Facts for 15 Carnaby Lane, Halton Hills
Status
Days on Market: 22
Last Status: Sold
Sold Date: Apr 02, 2019
Closed Date: May 31, 2019
Expiry Date: Aug 15, 2019
Sold Price: $572,900
Unavailable Date: Apr 02, 2019
Input Date: Mar 11, 2019
Prior LSC: Sold
Property
Status: Sale
Property Type: Att/Row/Twnhouse
Style: 2-Storey
Age: 6-15
Area: Halton Hills
Community: Georgetown
Availability Date: 60-89Days
Assessment Amount: $366,000
Assessment Year: 2018
Inside
Bedrooms: 3
Bathrooms: 2
Kitchens: 2
Rooms: 8
Air Conditioning: Central Air
Fireplace: No
Washrooms: 2
Building
Basement: Finished
Basement 2: W/O
Heat Type: Forced Air
Heat Source: Gas
Exterior: Brick
Green Verification Status: N
Water Supply: Municipal
Special Designation: Unknown
Parking
Driveway: Other
Garage Spaces: 1
Garage Type: None
Covered Parking Spaces: 1
Total Parking Spaces: 2
Fees
Tax Year: 2018
Tax Legal Description: Plan 20M1120 PT BLK 1 RP 20R19432 Part 109
Taxes: $3,034
Additional Mo Fees: 81.67
Highlights
Feature: Fenced Yard
Land
Cross Street: Highway 7 to Jersey
Municipality District: Halton Hills
Parcel Number: 025035086
Pool: None
Sewer: Sewers
Lot Depth: 83.83
Lot Frontage: 17.39
Acres: < .50
Zoning: R3
Rooms
Room details for 15 Carnaby Lane, Halton Hills
| Type | Dimensions | Description |
|---|---|---|
| Living Main | 3.00 x 5.20 | |
| Kitchen Main | 2.83 x 3.66 | |
| Kitchen Main | 2.19 x 3.71 | Eat-In Kitchen |
| Bathroom Main | - | |
| Prim Bdrm 2nd | 4.34 x 3.65 | |
| Bathroom Main | - | Semi Ensuite |
| Br 2nd | 2.41 x 3.66 | |
| Br 2nd | 2.58 x 3.21 | |
| Rec Bsmt | 2.44 x 6.42 | |
| Laundry Bsmt | - |
| XXXXXXXX | XXX XX, XXXX |
XXXX XXX XXXX |
$XXX,XXX |
| XXX XX, XXXX |
XXXXXX XXX XXXX |
$XXX,XXX |
| XXXXXXXX XXXX | XXX XX, XXXX | $572,900 XXX XXXX |
| XXXXXXXX XXXXXX | XXX XX, XXXX | $572,900 XXX XXXX |

Joseph Gibbons Public School
Elementary: PublicHarrison Public School
Elementary: PublicGlen Williams Public School
Elementary: PublicPark Public School
Elementary: PublicStewarttown Middle School
Elementary: PublicHoly Cross Catholic School
Elementary: CatholicJean Augustine Secondary School
Secondary: PublicGary Allan High School - Halton Hills
Secondary: PublicActon District High School
Secondary: PublicChrist the King Catholic Secondary School
Secondary: CatholicGeorgetown District High School
Secondary: PublicSt Edmund Campion Secondary School
Secondary: Catholic