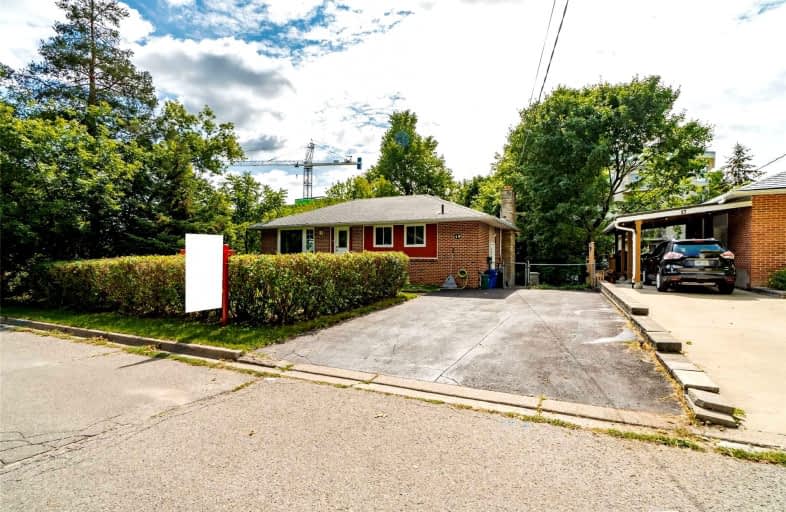
Joseph Gibbons Public School
Elementary: Public
1.02 km
Harrison Public School
Elementary: Public
1.51 km
Glen Williams Public School
Elementary: Public
1.85 km
Park Public School
Elementary: Public
1.07 km
Stewarttown Middle School
Elementary: Public
2.78 km
Holy Cross Catholic School
Elementary: Catholic
0.74 km
Jean Augustine Secondary School
Secondary: Public
8.12 km
Gary Allan High School - Halton Hills
Secondary: Public
0.68 km
Parkholme School
Secondary: Public
9.36 km
Christ the King Catholic Secondary School
Secondary: Catholic
1.30 km
Georgetown District High School
Secondary: Public
0.44 km
St Edmund Campion Secondary School
Secondary: Catholic
8.91 km







