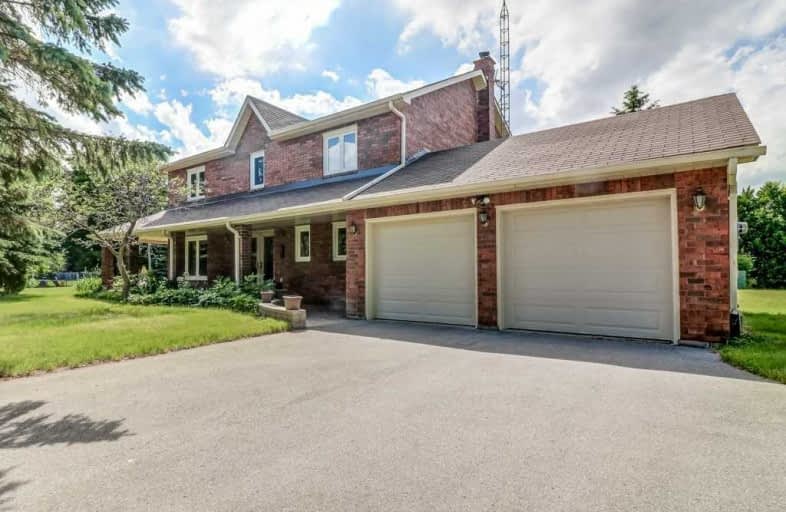Sold on Aug 30, 2019
Note: Property is not currently for sale or for rent.

-
Type: Detached
-
Style: 2-Storey
-
Lot Size: 242.78 x 196.85 Feet
-
Age: No Data
-
Taxes: $5,394 per year
-
Days on Site: 57 Days
-
Added: Sep 07, 2019 (1 month on market)
-
Updated:
-
Last Checked: 3 months ago
-
MLS®#: W4506675
-
Listed By: Exit realty hare (peel), brokerage
Located In One Of The Most Prestigious Community Of Ballinafad, Nestled Amongst Mature Trees On A 1.1 Acre. Stunning Views Mature Landscaping & Gated Home. 4 Bdrms W/ 3 Washrooms & 2 Car Garage.This Functional Home Offers Living, Dining & Separate Cozy Family Rm W/ Wood Burning Fireplace. All Rms Have Walk-Out To The Backyard. Eat In Kitchen, Walk Out To Backyard. Oak Stairs Leads To 4 Generous Size Bdrms, W/ Gleaming Laminate Floors.
Extras
Master Has W/I Closet & Ensuite. Partially Finished Bsmt W/ Cold Cellar. Backyard Has Pizza Oven For Outdoor Entertaining. Roof Shingles '09, Windows '06, Furnace '18, Well - New Motor
Property Details
Facts for 15 Shortill Road, Halton Hills
Status
Days on Market: 57
Last Status: Sold
Sold Date: Aug 30, 2019
Closed Date: Oct 25, 2019
Expiry Date: Oct 30, 2019
Sold Price: $908,000
Unavailable Date: Aug 30, 2019
Input Date: Jul 04, 2019
Property
Status: Sale
Property Type: Detached
Style: 2-Storey
Area: Halton Hills
Community: Rural Halton Hills
Availability Date: Flexible/Tba
Inside
Bedrooms: 4
Bathrooms: 3
Kitchens: 1
Rooms: 9
Den/Family Room: Yes
Air Conditioning: Central Air
Fireplace: Yes
Laundry Level: Lower
Central Vacuum: N
Washrooms: 3
Building
Basement: Part Fin
Heat Type: Forced Air
Heat Source: Propane
Exterior: Brick
Water Supply: Well
Special Designation: Unknown
Parking
Driveway: Pvt Double
Garage Spaces: 2
Garage Type: Built-In
Covered Parking Spaces: 10
Total Parking Spaces: 12
Fees
Tax Year: 2019
Tax Legal Description: Pcl 14-1, Sec 20M456 ; Lt 14, Pl 20M456*
Taxes: $5,394
Highlights
Feature: Golf
Feature: Park
Feature: Place Of Worship
Feature: Rec Centre
Feature: River/Stream
Feature: School
Land
Cross Street: 32 Side Road / Short
Municipality District: Halton Hills
Fronting On: North
Pool: None
Sewer: Septic
Lot Depth: 196.85 Feet
Lot Frontage: 242.78 Feet
Acres: .50-1.99
Zoning: Single Family Re
Additional Media
- Virtual Tour: https://unbranded.youriguide.com/15_shortill_rd_halton_hills_on
Rooms
Room details for 15 Shortill Road, Halton Hills
| Type | Dimensions | Description |
|---|---|---|
| Living Main | 3.54 x 4.88 | Combined W/Dining, Window, Open Concept |
| Dining Main | 3.54 x 4.27 | Combined W/Living, W/O To Yard, Open Concept |
| Family Main | 3.54 x 6.71 | Tile Floor, Fireplace, W/O To Yard |
| Kitchen Main | 3.35 x 4.88 | Ceramic Floor, Backsplash, W/O To Yard |
| Master 2nd | 3.54 x 5.36 | Laminate, W/I Closet, 5 Pc Ensuite |
| 2nd Br 2nd | 3.54 x 4.15 | Laminate, Closet, Window |
| 3rd Br 2nd | 3.38 x 4.27 | Laminate, Closet, Window |
| 4th Br 2nd | 3.05 x 3.35 | Laminate, Closet, Window |
| Rec Bsmt | 3.35 x 9.02 | Window, Open Concept |
| XXXXXXXX | XXX XX, XXXX |
XXXX XXX XXXX |
$XXX,XXX |
| XXX XX, XXXX |
XXXXXX XXX XXXX |
$XXX,XXX | |
| XXXXXXXX | XXX XX, XXXX |
XXXXXXXX XXX XXXX |
|
| XXX XX, XXXX |
XXXXXX XXX XXXX |
$X,XXX |
| XXXXXXXX XXXX | XXX XX, XXXX | $908,000 XXX XXXX |
| XXXXXXXX XXXXXX | XXX XX, XXXX | $950,000 XXX XXXX |
| XXXXXXXX XXXXXXXX | XXX XX, XXXX | XXX XXXX |
| XXXXXXXX XXXXXX | XXX XX, XXXX | $2,700 XXX XXXX |

Joseph Gibbons Public School
Elementary: PublicLimehouse Public School
Elementary: PublicRobert Little Public School
Elementary: PublicBrisbane Public School
Elementary: PublicSt Joseph's School
Elementary: CatholicMcKenzie-Smith Bennett
Elementary: PublicGary Allan High School - Halton Hills
Secondary: PublicActon District High School
Secondary: PublicErin District High School
Secondary: PublicChrist the King Catholic Secondary School
Secondary: CatholicGeorgetown District High School
Secondary: PublicSt Edmund Campion Secondary School
Secondary: Catholic

