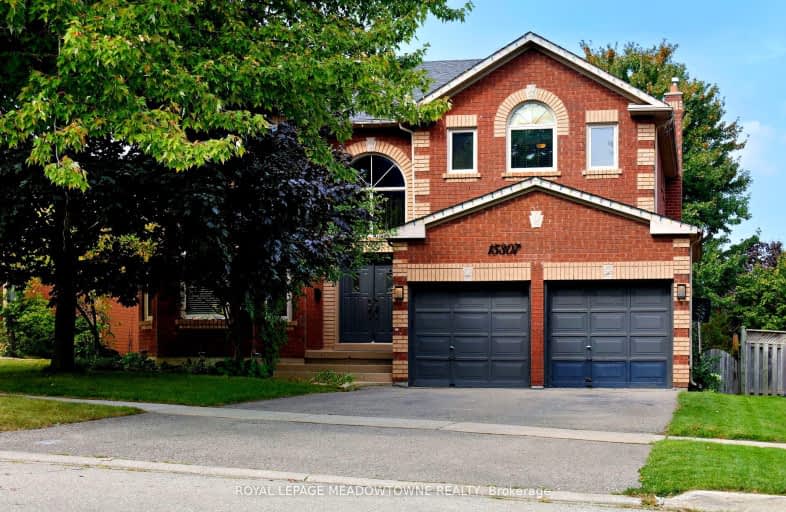Car-Dependent
- Most errands require a car.
34
/100
Somewhat Bikeable
- Most errands require a car.
35
/100

ÉÉC du Sacré-Coeur-Georgetown
Elementary: Catholic
1.85 km
St Francis of Assisi Separate School
Elementary: Catholic
1.96 km
George Kennedy Public School
Elementary: Public
1.25 km
Ethel Gardiner Public School
Elementary: Public
1.95 km
St Brigid School
Elementary: Catholic
1.98 km
St Catherine of Alexandria Elementary School
Elementary: Catholic
0.99 km
Jean Augustine Secondary School
Secondary: Public
4.56 km
Gary Allan High School - Halton Hills
Secondary: Public
3.82 km
St. Roch Catholic Secondary School
Secondary: Catholic
6.10 km
Christ the King Catholic Secondary School
Secondary: Catholic
3.19 km
Georgetown District High School
Secondary: Public
4.09 km
St Edmund Campion Secondary School
Secondary: Catholic
6.62 km
-
Peel Village Park
Brampton ON 11.17km -
Meadowvale Conservation Area
1081 Old Derry Rd W (2nd Line), Mississauga ON L5B 3Y3 11.22km -
Beaty Neighbourhood Park South
820 Bennett Blvd, Milton ON 14.44km
-
TD Bank Financial Group
9435 Mississauga Rd, Brampton ON L6X 0Z8 4.87km -
TD Bank Financial Group
8305 Financial Dr, Brampton ON L6Y 1M1 6.71km -
TD Bank Financial Group
3120 Argentia Rd (Winston Churchill Blvd), Mississauga ON 8.68km
