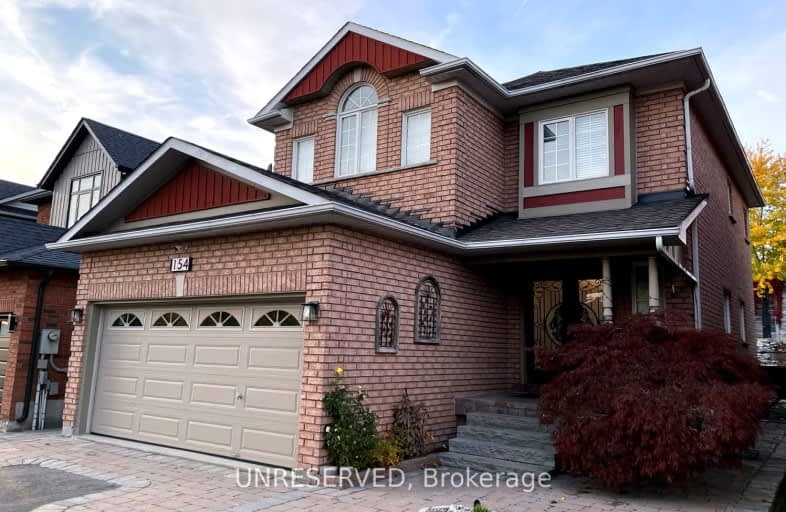Car-Dependent
- Almost all errands require a car.
14
/100
Somewhat Bikeable
- Almost all errands require a car.
21
/100

Joseph Gibbons Public School
Elementary: Public
0.50 km
Harrison Public School
Elementary: Public
2.64 km
Glen Williams Public School
Elementary: Public
2.59 km
Park Public School
Elementary: Public
1.01 km
Stewarttown Middle School
Elementary: Public
2.84 km
Holy Cross Catholic School
Elementary: Catholic
1.82 km
Jean Augustine Secondary School
Secondary: Public
9.51 km
Gary Allan High School - Halton Hills
Secondary: Public
1.94 km
Acton District High School
Secondary: Public
7.39 km
Christ the King Catholic Secondary School
Secondary: Catholic
2.61 km
Georgetown District High School
Secondary: Public
1.67 km
St Edmund Campion Secondary School
Secondary: Catholic
10.29 km
-
Georgetown Highland Games
Georgetown ON 1.21km -
Prospect Park
30 Park Ave, Acton ON L7J 1Y5 8.97km -
Major William Sharpe Park
Brampton ON 12.27km
-
CIBC
352 Queen St E, Acton ON L7J 1R2 7.09km -
TD Canada Trust ATM
252 Queen St E, Acton ON L7J 1P6 7.37km -
TD Bank Financial Group
252 Queen St E, Acton ON L7J 1P6 7.42km



