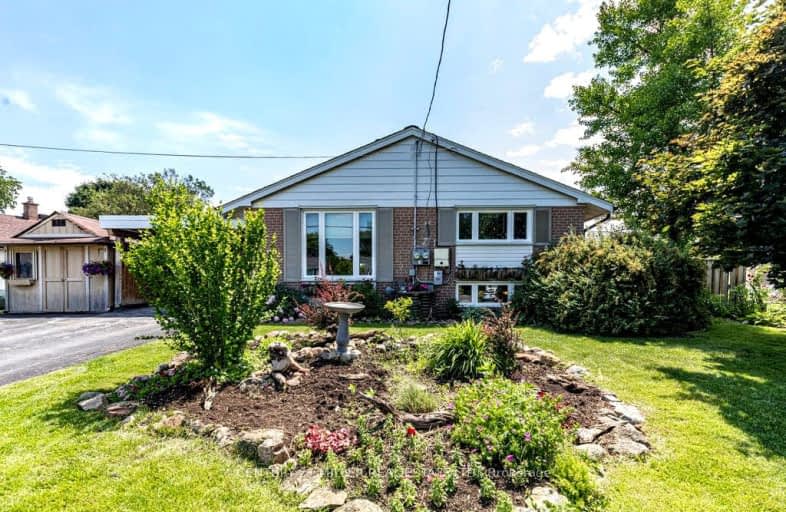Somewhat Walkable
- Some errands can be accomplished on foot.
62
/100
Bikeable
- Some errands can be accomplished on bike.
61
/100

Harrison Public School
Elementary: Public
0.34 km
St Francis of Assisi Separate School
Elementary: Catholic
0.93 km
Holy Cross Catholic School
Elementary: Catholic
1.15 km
Centennial Middle School
Elementary: Public
0.62 km
George Kennedy Public School
Elementary: Public
1.55 km
Silver Creek Public School
Elementary: Public
1.78 km
Jean Augustine Secondary School
Secondary: Public
6.91 km
Gary Allan High School - Halton Hills
Secondary: Public
1.17 km
Parkholme School
Secondary: Public
8.81 km
Christ the King Catholic Secondary School
Secondary: Catholic
0.79 km
Georgetown District High School
Secondary: Public
1.41 km
St Edmund Campion Secondary School
Secondary: Catholic
8.25 km
-
Major William Sharpe Park
Brampton ON 9.7km -
Tobias Mason Park
3200 Cactus Gate, Mississauga ON L5N 8L6 11.45km -
Trudeau Park
13.69km
-
CIBC
280 Guelph St, Georgetown ON L7G 4B1 0.78km -
BMO Bank of Montreal
9505 Mississauga Rd (Williams Pkwy), Brampton ON L6X 0Z8 7.34km -
Scotiabank
9483 Mississauga Rd, Brampton ON L6X 0Z8 7.38km









