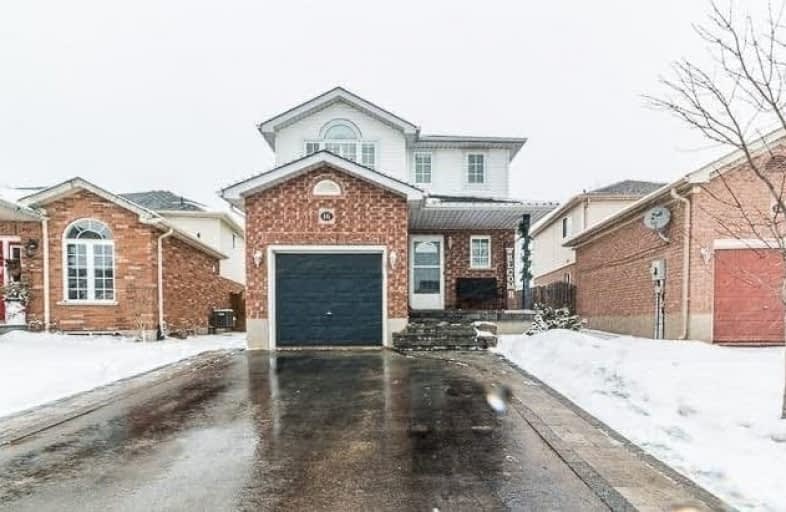
Joseph Gibbons Public School
Elementary: Public
7.14 km
Limehouse Public School
Elementary: Public
3.59 km
Park Public School
Elementary: Public
7.57 km
Robert Little Public School
Elementary: Public
1.61 km
St Joseph's School
Elementary: Catholic
2.26 km
McKenzie-Smith Bennett
Elementary: Public
0.62 km
Gary Allan High School - Halton Hills
Secondary: Public
8.70 km
Acton District High School
Secondary: Public
0.91 km
Erin District High School
Secondary: Public
16.03 km
Bishop Paul Francis Reding Secondary School
Secondary: Catholic
17.65 km
Christ the King Catholic Secondary School
Secondary: Catholic
9.36 km
Georgetown District High School
Secondary: Public
8.43 km




