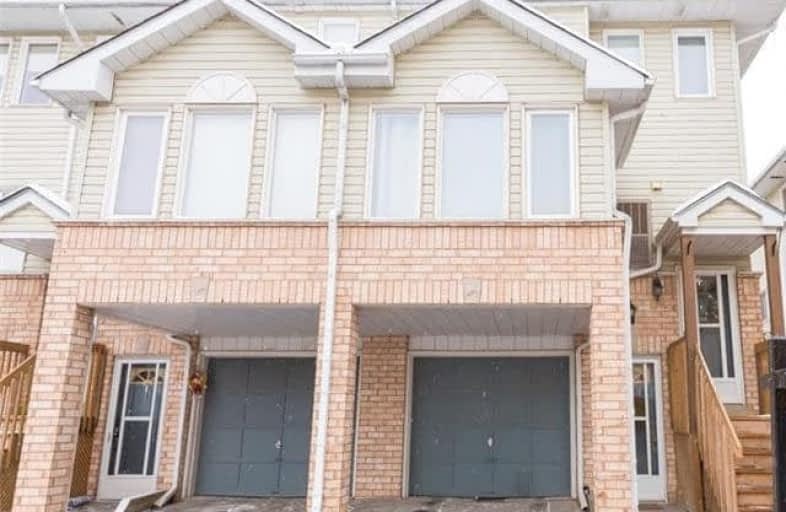Sold on Feb 22, 2018
Note: Property is not currently for sale or for rent.

-
Type: Condo Townhouse
-
Style: 3-Storey
-
Size: 1200 sqft
-
Pets: Restrict
-
Age: 16-30 years
-
Taxes: $2,133 per year
-
Maintenance Fees: 288 /mo
-
Days on Site: 13 Days
-
Added: Sep 07, 2019 (1 week on market)
-
Updated:
-
Last Checked: 2 months ago
-
MLS®#: W4039456
-
Listed By: Century 21 millennium inc., brokerage
Recently Reno End Unit Th On Quiet Crt, 3 Bdrm, 2.5 Bath, Garage, 2 Car Park W/Modern O/C Main Fl. Interior Garage Access, 18 Led Pot Lights T-Out Main Fl, He Laminate Fl Flow Into The Spacious Lr/Dr,Smooth Ceiling, New Basebrd, W/A Stunning Fully Ren O/C Kit, White Shaker Cabinets, 18" Subway Bk Splsh, Quartz Counter, S/S Appl, Dbl Sink, Pantry, Grey Porcelain 24" Tiles, O/L Lr/Dr.
Extras
New Sliding Glass Door From Kit To Priv Fully Fenced/Interlocked Backyard,Ng Conn, Great Space To Entertain/Play. King Sze Master W/Mod Fully Reno 3Pc Ens W/Slate Tile,Glass Shower Doors, W/I Closet,2 Bdrms W/4Pc Bath.
Property Details
Facts for 15-16 Robert Lane, Halton Hills
Status
Days on Market: 13
Last Status: Sold
Sold Date: Feb 22, 2018
Closed Date: May 31, 2018
Expiry Date: Jun 11, 2018
Sold Price: $456,000
Unavailable Date: Feb 22, 2018
Input Date: Feb 09, 2018
Property
Status: Sale
Property Type: Condo Townhouse
Style: 3-Storey
Size (sq ft): 1200
Age: 16-30
Area: Halton Hills
Community: Georgetown
Availability Date: Tba
Inside
Bedrooms: 3
Bathrooms: 3
Kitchens: 1
Rooms: 6
Den/Family Room: Yes
Patio Terrace: Open
Unit Exposure: West
Air Conditioning: Central Air
Fireplace: No
Central Vacuum: N
Ensuite Laundry: Yes
Washrooms: 3
Building
Stories: 1
Basement: None
Heat Type: Forced Air
Heat Source: Gas
Exterior: Alum Siding
Exterior: Brick
Physically Handicapped-Equipped: N
Special Designation: Unknown
Retirement: N
Parking
Parking Included: Yes
Garage Type: Built-In
Parking Designation: Exclusive
Parking Features: Surface
Covered Parking Spaces: 1
Total Parking Spaces: 2
Garage: 1
Locker
Locker: None
Fees
Tax Year: 2017
Taxes Included: No
Building Insurance Included: Yes
Cable Included: No
Central A/C Included: No
Common Elements Included: Yes
Heating Included: No
Hydro Included: No
Water Included: No
Taxes: $2,133
Highlights
Amenity: Bbqs Allowed
Amenity: Visitor Parking
Feature: Park
Land
Cross Street: Stewart Maclaren / W
Municipality District: Halton Hills
Condo
Condo Registry Office: HCC
Condo Corp#: 245
Property Management: Tag Management
Additional Media
- Virtual Tour: http://www.16RobertLane.com/unbranded/
Rooms
Room details for 15-16 Robert Lane, Halton Hills
| Type | Dimensions | Description |
|---|---|---|
| Living Main | 3.06 x 6.44 | Laminate, Pot Lights, Renovated |
| Dining Main | 3.06 x 6.44 | Laminate, Pot Lights, Renovated |
| Kitchen Main | 4.09 x 2.31 | Quartz Counter, Stainless Steel Appl, Renovated |
| Master 2nd | 3.66 x 4.04 | 3 Pc Ensuite, W/I Closet, Renovated |
| 2nd Br 3rd | 3.39 x 2.59 | Broadloom, Double Closet, Balcony |
| 3rd Br 3rd | 2.60 x 3.20 | Broadloom, Double Closet, Balcony |
| XXXXXXXX | XXX XX, XXXX |
XXXX XXX XXXX |
$XXX,XXX |
| XXX XX, XXXX |
XXXXXX XXX XXXX |
$XXX,XXX | |
| XXXXXXXX | XXX XX, XXXX |
XXXXXXX XXX XXXX |
|
| XXX XX, XXXX |
XXXXXX XXX XXXX |
$XXX,XXX |
| XXXXXXXX XXXX | XXX XX, XXXX | $456,000 XXX XXXX |
| XXXXXXXX XXXXXX | XXX XX, XXXX | $459,900 XXX XXXX |
| XXXXXXXX XXXXXXX | XXX XX, XXXX | XXX XXXX |
| XXXXXXXX XXXXXX | XXX XX, XXXX | $459,900 XXX XXXX |

Harrison Public School
Elementary: PublicGlen Williams Public School
Elementary: PublicPark Public School
Elementary: PublicSt Francis of Assisi Separate School
Elementary: CatholicHoly Cross Catholic School
Elementary: CatholicCentennial Middle School
Elementary: PublicJean Augustine Secondary School
Secondary: PublicGary Allan High School - Halton Hills
Secondary: PublicParkholme School
Secondary: PublicChrist the King Catholic Secondary School
Secondary: CatholicGeorgetown District High School
Secondary: PublicSt Edmund Campion Secondary School
Secondary: Catholic

