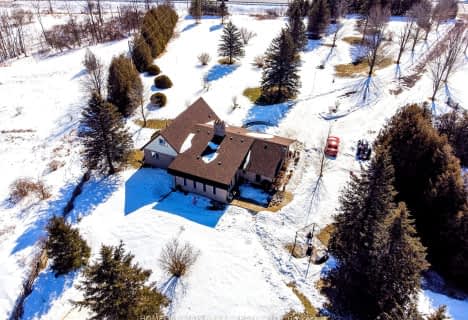Sold on Dec 16, 2016
Note: Property is not currently for sale or for rent.

-
Type: Detached
-
Style: Bungalow
-
Lot Size: 544.83 x 0 Acres
-
Age: 31-50 years
-
Taxes: $3,612 per year
-
Days on Site: 18 Days
-
Added: Dec 19, 2024 (2 weeks on market)
-
Updated:
-
Last Checked: 2 months ago
-
MLS®#: W11214125
-
Listed By: Royal lepage meadowtowne realty brokerage
This beautiful Frank Lloyd Wright inspired custom built home on 25 private acres is a must see! This home has an artistic flair, ideal for entertaining & great for raising a family. Spacious kitchen with eat-in with entrance to greenhouse & butlers panty/laundry area. Large new composite cantilever deck accessed from kitchen & living rm. 3 walk-outs + floor to ceiling wood burning fireplace with slate & herringbone oak floors in living rm. Huge dining rm with access to the Library. Private Master on main floor features stunning 4 pc ensuite with heated floors, dressing area, walk-in closet & walk-out to patio. Lower level features above grade 3 bedrooms, one with w/o to patio; spectacular family rm with propane F/P, 3 walk-outs to patio & the gunite salt water pool, limestone waterfall & outdoor shower; workshop; 3 pc bath & sauna. Gorgeous landscaped low maintenance perennial & rock gardens; flag stone walk ways . The independent guest house has a combined living rm/dining rm with one bedroom, 4 pc bath & kitchen ready for extended family. Enjoy multiple trails including the Bruce Trail & plentiful wildlife.
Property Details
Facts for 16556 Thirty-Second Sideroad, Halton Hills
Status
Days on Market: 18
Last Status: Sold
Sold Date: Dec 16, 2016
Closed Date: May 17, 2017
Expiry Date: Feb 28, 2017
Sold Price: $1,415,000
Unavailable Date: Dec 16, 2016
Input Date: Dec 01, 2016
Prior LSC: Sold
Property
Status: Sale
Property Type: Detached
Style: Bungalow
Age: 31-50
Area: Halton Hills
Availability Date: Flexible
Assessment Amount: $524,000
Assessment Year: 2016
Inside
Bedrooms: 2
Bathrooms: 3
Kitchens: 2
Rooms: 12
Air Conditioning: Central Air
Fireplace: Yes
Washrooms: 3
Building
Basement: Finished
Basement 2: W/O
Heat Type: Water
Heat Source: Propane
Exterior: Wood
Elevator: N
Green Verification Status: N
Water Supply Type: Drilled Well
Water Supply: Well
Special Designation: Unknown
Other Structures: Greenhouse
Parking
Driveway: Other
Garage Spaces: 2
Garage Type: Detached
Covered Parking Spaces: 20
Total Parking Spaces: 22
Fees
Tax Year: 2016
Tax Legal Description: PT LT 32, CON 11 ESQ, AS IN 502963, HALTON HILLS/ESQUESING
Taxes: $3,612
Land
Cross Street: Winston Churchill/32
Municipality District: Halton Hills
Pool: Inground
Sewer: Septic
Lot Frontage: 544.83 Acres
Acres: 25-49.99
Zoning: Residential
Rooms
Room details for 16556 Thirty-Second Sideroad, Halton Hills
| Type | Dimensions | Description |
|---|---|---|
| Dining Main | 4.65 x 6.12 | Beamed, Broadloom |
| Office Main | 2.79 x 3.67 | Broadloom |
| Living Main | 5.04 x 7.50 | Cathedral Ceiling, Fireplace, Hardwood Floor |
| Breakfast Main | 2.83 x 3.72 | |
| Kitchen Main | 3.69 x 3.72 | Stone Floor |
| Other Main | 2.21 x 3.72 | Stone Floor |
| Prim Bdrm Main | 3.38 x 4.99 | Broadloom, W/I Closet |
| Bathroom Main | - | |
| Family | 4.18 x 7.29 | Broadloom, Fireplace |
| Br | 2.30 x 3.69 | Broadloom |
| Br | 2.48 x 3.70 | Broadloom |
| Br | 2.67 x 3.69 | Broadloom |
| XXXXXXXX | XXX XX, XXXX |
XXXX XXX XXXX |
$X,XXX,XXX |
| XXX XX, XXXX |
XXXXXX XXX XXXX |
$X,XXX,XXX |
| XXXXXXXX XXXX | XXX XX, XXXX | $1,415,000 XXX XXXX |
| XXXXXXXX XXXXXX | XXX XX, XXXX | $1,435,000 XXX XXXX |

Sacred Heart Catholic School
Elementary: CatholicEcole Harris Mill Public School
Elementary: PublicRobert Little Public School
Elementary: PublicRockwood Centennial Public School
Elementary: PublicSt Joseph's School
Elementary: CatholicMcKenzie-Smith Bennett
Elementary: PublicDay School -Wellington Centre For ContEd
Secondary: PublicGary Allan High School - Halton Hills
Secondary: PublicActon District High School
Secondary: PublicErin District High School
Secondary: PublicSt James Catholic School
Secondary: CatholicGeorgetown District High School
Secondary: Public- 3 bath
- 5 bed
8438 HWY 7, Guelph/Eramosa, Ontario • N0B 2K0 • Rural Guelph/Eramosa

