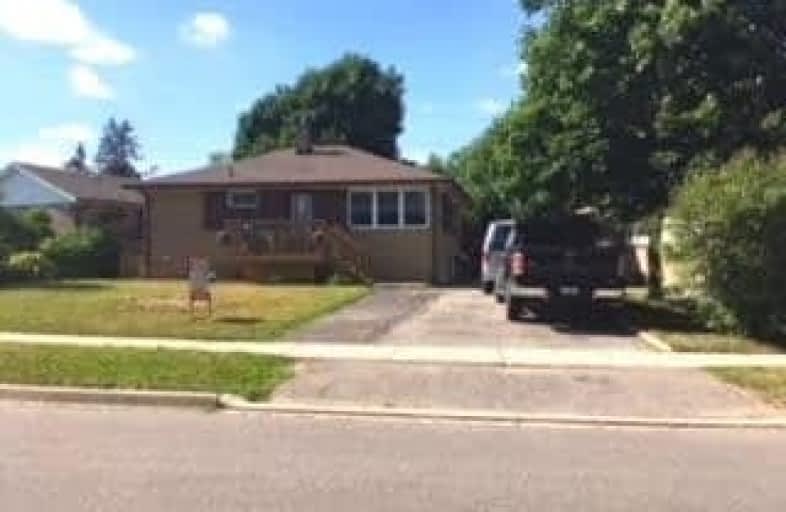Sold on Aug 07, 2018
Note: Property is not currently for sale or for rent.

-
Type: Detached
-
Style: Bungalow-Raised
-
Size: 1100 sqft
-
Lot Size: 75 x 105 Feet
-
Age: No Data
-
Taxes: $2,628 per year
-
Days on Site: 38 Days
-
Added: Sep 07, 2019 (1 month on market)
-
Updated:
-
Last Checked: 3 months ago
-
MLS®#: W4177840
-
Listed By: Ipro realty ltd., brokerage
Begin Or Build Your Nest Egg Here. This Legal Duplex Bungalow Is Located In A Mature Neighborhood Near The Go, Shopping & 17 Min To 401. Stable, Reliable Tenants In Upper & Lower Units Would Like To Stay. Large Pie Shaped Lot. Private, Fenced Back Yard. Upper Unit Bedroom Currently Being Used As Laundry Room. Double Hung Vinyl Casement Windows, Furnace 02, 35 Yr Roof Shingles 7/16- Warranty Can Be Transferred. Main Floor Walk Out To 12 By 10 Deck.
Extras
Esa General Inspection 2012 - Copper Wiring. Large Driveway Parks 5 Vehicles. Include 2 Fridges, 2 Stoves, 2 Washers & 2 Dryers, Water Softener, Garden Shed With Snowblower Included. Possible To Add Garage.
Property Details
Facts for 169 Longfield Road, Halton Hills
Status
Days on Market: 38
Last Status: Sold
Sold Date: Aug 07, 2018
Closed Date: Oct 15, 2018
Expiry Date: Sep 27, 2018
Sold Price: $475,000
Unavailable Date: Aug 07, 2018
Input Date: Jun 30, 2018
Property
Status: Sale
Property Type: Detached
Style: Bungalow-Raised
Size (sq ft): 1100
Area: Halton Hills
Community: Acton
Availability Date: Tba/Flex
Assessment Amount: $317,000
Assessment Year: 2018
Inside
Bedrooms: 3
Bedrooms Plus: 1
Bathrooms: 2
Kitchens: 2
Rooms: 5
Den/Family Room: No
Air Conditioning: Central Air
Fireplace: Yes
Washrooms: 2
Utilities
Gas: Yes
Building
Basement: Apartment
Basement 2: Sep Entrance
Heat Type: Forced Air
Heat Source: Gas
Exterior: Brick
UFFI: No
Water Supply: Municipal
Special Designation: Unknown
Other Structures: Garden Shed
Parking
Driveway: Private
Garage Type: None
Covered Parking Spaces: 5
Total Parking Spaces: 5
Fees
Tax Year: 2018
Tax Legal Description: Lot 135 Plan 599 Halton Hills
Taxes: $2,628
Highlights
Feature: Fenced Yard
Feature: Treed
Land
Cross Street: Churchill Road South
Municipality District: Halton Hills
Fronting On: North
Parcel Number: 249970124
Pool: None
Sewer: Sewers
Lot Depth: 105 Feet
Lot Frontage: 75 Feet
Lot Irregularities: Pie Shaped
Acres: < .50
Zoning: Residential
Rooms
Room details for 169 Longfield Road, Halton Hills
| Type | Dimensions | Description |
|---|---|---|
| Living Upper | 4.87 x 3.65 | Laminate, Ceiling Fan |
| Kitchen Upper | 2.13 x 3.25 | Eat-In Kitchen, Double Sink |
| Master Upper | 2.66 x 4.06 | Broadloom |
| 2nd Br Upper | 2.43 x 3.12 | Broadloom |
| 3rd Br Upper | 3.20 x 2.46 | Laminate, W/O To Deck |
| Living Lower | 5.48 x 3.65 | Laminate |
| Kitchen Lower | 3.98 x 3.65 | Laminate |
| 3rd Br Lower | 3.15 x 4.29 | Laminate |
| Laundry Lower | - | |
| Other Upper | 1.95 x 2.28 | Laminate, Eat-In Kitchen |
| XXXXXXXX | XXX XX, XXXX |
XXXX XXX XXXX |
$XXX,XXX |
| XXX XX, XXXX |
XXXXXX XXX XXXX |
$XXX,XXX | |
| XXXXXXXX | XXX XX, XXXX |
XXXXXXX XXX XXXX |
|
| XXX XX, XXXX |
XXXXXX XXX XXXX |
$XXX,XXX |
| XXXXXXXX XXXX | XXX XX, XXXX | $475,000 XXX XXXX |
| XXXXXXXX XXXXXX | XXX XX, XXXX | $498,900 XXX XXXX |
| XXXXXXXX XXXXXXX | XXX XX, XXXX | XXX XXXX |
| XXXXXXXX XXXXXX | XXX XX, XXXX | $549,900 XXX XXXX |

Joseph Gibbons Public School
Elementary: PublicLimehouse Public School
Elementary: PublicPark Public School
Elementary: PublicRobert Little Public School
Elementary: PublicSt Joseph's School
Elementary: CatholicMcKenzie-Smith Bennett
Elementary: PublicGary Allan High School - Halton Hills
Secondary: PublicActon District High School
Secondary: PublicErin District High School
Secondary: PublicBishop Paul Francis Reding Secondary School
Secondary: CatholicChrist the King Catholic Secondary School
Secondary: CatholicGeorgetown District High School
Secondary: Public- 1 bath
- 3 bed
- 1100 sqft
24 Campbell Court, Halton Hills, Ontario • L7J 2V1 • 1045 - AC Acton



