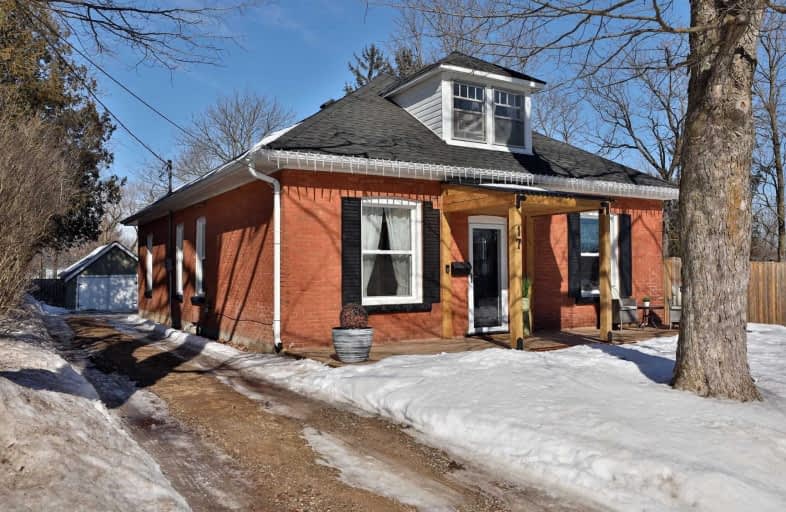Sold on Mar 08, 2021
Note: Property is not currently for sale or for rent.

-
Type: Detached
-
Style: 1 1/2 Storey
-
Size: 1500 sqft
-
Lot Size: 102 x 150 Feet
-
Age: 100+ years
-
Taxes: $3,325 per year
-
Days on Site: 9 Days
-
Added: Feb 27, 2021 (1 week on market)
-
Updated:
-
Last Checked: 2 months ago
-
MLS®#: W5130437
-
Listed By: Royal lepage meadowtowne realty, brokerage
If You Have Been Looking For More Space Either Inside Or Out,Here Is Your New Home. Rare 102 X 150 Ravine Lot On A Quiet Street In Town W/Parking For 6+ Cars! Charming 4 Bdrm,3 Bath Century Brick Home Has Had Many Updates & A Lot Of Original Features Still Remain:9' Ceilings On Main Floor,High Baseboards,Pocket Doors & More.A Surprising 1800+ Sq Ft Of Bright,Open Living Space.Super Bungaloft Layout. Master W/Spa Like 3Pc Ens On Main Lvl. Great For Downsizing.
Extras
Fridge, Stove, B/I Dishwasher, Washer, Dryer, All Electric Light Fixtures And Window Coverings. Exclude: Staging Items, Wine Glass Racks On Shelf In Dr.
Property Details
Facts for 17 Brock Street, Halton Hills
Status
Days on Market: 9
Last Status: Sold
Sold Date: Mar 08, 2021
Closed Date: Jun 15, 2021
Expiry Date: Jun 25, 2021
Sold Price: $899,900
Unavailable Date: Mar 08, 2021
Input Date: Feb 27, 2021
Prior LSC: Listing with no contract changes
Property
Status: Sale
Property Type: Detached
Style: 1 1/2 Storey
Size (sq ft): 1500
Age: 100+
Area: Halton Hills
Community: Acton
Availability Date: Flexible
Assessment Amount: $427,000
Assessment Year: 2016
Inside
Bedrooms: 4
Bathrooms: 3
Kitchens: 1
Rooms: 9
Den/Family Room: No
Air Conditioning: Central Air
Fireplace: No
Laundry Level: Lower
Central Vacuum: N
Washrooms: 3
Utilities
Electricity: Yes
Gas: Yes
Cable: Yes
Telephone: Yes
Building
Basement: Part Bsmt
Basement 2: Unfinished
Heat Type: Forced Air
Heat Source: Gas
Exterior: Brick
Elevator: N
UFFI: No
Energy Certificate: Y
Green Verification Status: N
Water Supply: Municipal
Physically Handicapped-Equipped: N
Special Designation: Unknown
Other Structures: Garden Shed
Retirement: N
Parking
Driveway: Available
Garage Spaces: 1
Garage Type: Detached
Covered Parking Spaces: 10
Total Parking Spaces: 11
Fees
Tax Year: 2020
Tax Legal Description: ... Lt 6 & 6 Blk B, Pl82, Also Shown On Pl 1098; .
Taxes: $3,325
Highlights
Feature: Fenced Yard
Feature: Golf
Feature: Grnbelt/Conserv
Feature: Place Of Worship
Feature: Ravine
Feature: School
Land
Cross Street: Main St S & Brock
Municipality District: Halton Hills
Fronting On: North
Parcel Number: 249930093
Pool: None
Sewer: Sewers
Lot Depth: 150 Feet
Lot Frontage: 102 Feet
Acres: < .50
Zoning: Residential
Waterfront: None
Additional Media
- Virtual Tour: https://storage.googleapis.com/marketplace-public/slideshows/KPg3AgubC6Q4SBqpeHh960392cadafe048f8b8a
Rooms
Room details for 17 Brock Street, Halton Hills
| Type | Dimensions | Description |
|---|---|---|
| Kitchen Main | 3.96 x 3.66 | Tile Floor |
| Living Main | 3.66 x 5.49 | Hardwood Floor |
| Dining Main | 3.66 x 5.49 | Hardwood Floor |
| Office Main | 2.74 x 3.05 | Hardwood Floor |
| Master Main | 3.05 x 3.96 | 3 Pc Ensuite |
| Br Main | 2.44 x 3.05 | |
| Mudroom Main | 3.66 x 3.35 | Sliding Doors |
| Br 2nd | 3.05 x 4.88 | |
| Br 2nd | 3.05 x 4.57 | |
| Other 2nd | - |
| XXXXXXXX | XXX XX, XXXX |
XXXXXXX XXX XXXX |
|
| XXX XX, XXXX |
XXXXXX XXX XXXX |
$XXX,XXX | |
| XXXXXXXX | XXX XX, XXXX |
XXXX XXX XXXX |
$XXX,XXX |
| XXX XX, XXXX |
XXXXXX XXX XXXX |
$XXX,XXX | |
| XXXXXXXX | XXX XX, XXXX |
XXXXXXX XXX XXXX |
|
| XXX XX, XXXX |
XXXXXX XXX XXXX |
$XXX,XXX | |
| XXXXXXXX | XXX XX, XXXX |
XXXX XXX XXXX |
$XXX,XXX |
| XXX XX, XXXX |
XXXXXX XXX XXXX |
$XXX,XXX |
| XXXXXXXX XXXXXXX | XXX XX, XXXX | XXX XXXX |
| XXXXXXXX XXXXXX | XXX XX, XXXX | $899,900 XXX XXXX |
| XXXXXXXX XXXX | XXX XX, XXXX | $899,900 XXX XXXX |
| XXXXXXXX XXXXXX | XXX XX, XXXX | $899,900 XXX XXXX |
| XXXXXXXX XXXXXXX | XXX XX, XXXX | XXX XXXX |
| XXXXXXXX XXXXXX | XXX XX, XXXX | $839,900 XXX XXXX |
| XXXXXXXX XXXX | XXX XX, XXXX | $630,000 XXX XXXX |
| XXXXXXXX XXXXXX | XXX XX, XXXX | $479,900 XXX XXXX |

Limehouse Public School
Elementary: PublicEcole Harris Mill Public School
Elementary: PublicRobert Little Public School
Elementary: PublicBrookville Public School
Elementary: PublicSt Joseph's School
Elementary: CatholicMcKenzie-Smith Bennett
Elementary: PublicDay School -Wellington Centre For ContEd
Secondary: PublicGary Allan High School - Halton Hills
Secondary: PublicActon District High School
Secondary: PublicErin District High School
Secondary: PublicChrist the King Catholic Secondary School
Secondary: CatholicGeorgetown District High School
Secondary: Public- 2 bath
- 5 bed
- 1500 sqft
- 2 bath
- 5 bed
- 1500 sqft
196 Eastern Avenue, Halton Hills, Ontario • L7J 2E7 • 1045 - AC Acton




