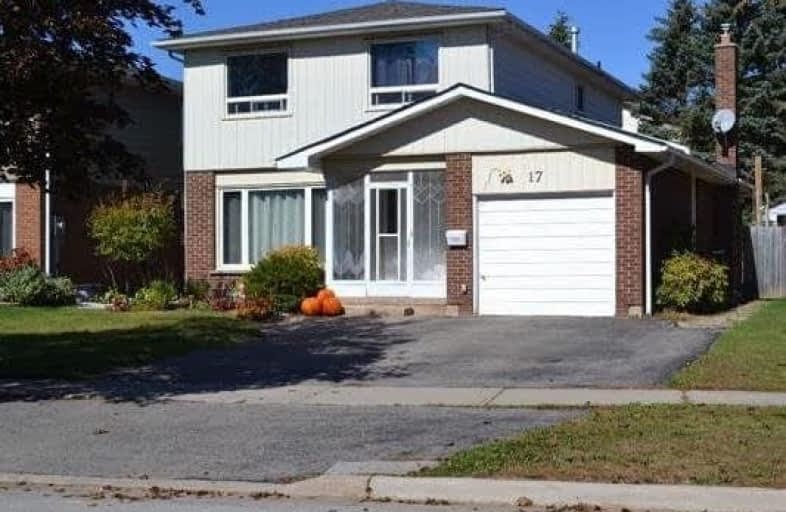Sold on Oct 18, 2017
Note: Property is not currently for sale or for rent.

-
Type: Detached
-
Style: 2-Storey
-
Lot Size: 54.62 x 115 Feet
-
Age: 31-50 years
-
Taxes: $3,172 per year
-
Days on Site: 6 Days
-
Added: Sep 07, 2019 (6 days on market)
-
Updated:
-
Last Checked: 2 months ago
-
MLS®#: W3954411
-
Listed By: Royal lepage escarpment realty, brokerage
Fabulous Four Bedroom House Ready To Move In. Features Include Roof '17, Kitchen '14, Bath '16. Newer Windows, Doors And Carpet. Main Floor Den With Gas Fireplace And Walk Out To You Fenced Yard. Bedrooms And All Living Spaces Are Larger And Open. Parking For 3 Cars Makes It Handy For A Growing Family. Mature Trees, A Water Feature, Fencing And Privacy Make Your Outdoor Space A Perfect Oasis. Hot Tub Ready And Bbq Has Gas Line Plumbed For Easy Entertaining.
Extras
Schools Include French Immersion, Public And Catholic. Fairy Lake , Lots Of Parks, Shops And Restaurants Downtown Are Within Walking Distance. Milton Is 20 Mins., Mississauga Is 45 Allowing For An Easy Commute. Go Train Runs 3 Times Daily.
Property Details
Facts for 17 Duby Road, Halton Hills
Status
Days on Market: 6
Last Status: Sold
Sold Date: Oct 18, 2017
Closed Date: Dec 01, 2017
Expiry Date: Dec 31, 2017
Sold Price: $567,000
Unavailable Date: Oct 18, 2017
Input Date: Oct 12, 2017
Property
Status: Sale
Property Type: Detached
Style: 2-Storey
Age: 31-50
Area: Halton Hills
Community: Acton
Availability Date: 30-60
Inside
Bedrooms: 4
Bedrooms Plus: 1
Bathrooms: 3
Kitchens: 1
Rooms: 8
Den/Family Room: Yes
Air Conditioning: Central Air
Fireplace: Yes
Laundry Level: Lower
Washrooms: 3
Utilities
Electricity: Yes
Gas: Yes
Cable: Yes
Telephone: Yes
Building
Basement: Finished
Basement 2: Full
Heat Type: Forced Air
Heat Source: Gas
Exterior: Brick
Exterior: Vinyl Siding
Water Supply: Municipal
Special Designation: Other
Other Structures: Garden Shed
Parking
Driveway: Pvt Double
Garage Spaces: 1
Garage Type: Attached
Covered Parking Spaces: 2
Total Parking Spaces: 3
Fees
Tax Year: 2017
Tax Legal Description: Pcl 124-1, Sec M94; Lt 124, Pl M94 Halton Hills
Taxes: $3,172
Highlights
Feature: Fenced Yard
Feature: Golf
Feature: Library
Feature: Park
Feature: Public Transit
Feature: School
Land
Cross Street: Mill St W./Duby
Municipality District: Halton Hills
Fronting On: North
Parcel Number: 249940095
Pool: None
Sewer: Sewers
Lot Depth: 115 Feet
Lot Frontage: 54.62 Feet
Lot Irregularities: Mature Trees/ Water F
Rooms
Room details for 17 Duby Road, Halton Hills
| Type | Dimensions | Description |
|---|---|---|
| Kitchen Main | 3.22 x 4.80 | Vinyl Floor, W/O To Deck, Family Size Kitchen |
| Living Main | 4.03 x 3.50 | Laminate, Combined W/Dining, O/Looks Frontyard |
| Dining Main | 4.03 x 3.60 | Laminate, Combined W/Living |
| Den Main | 3.12 x 4.42 | Laminate, W/O To Deck, Fireplace |
| Master 2nd | 3.92 x 3.86 | Broadloom, Semi Ensuite, O/Looks Backyard |
| 2nd Br 2nd | 3.86 x 3.12 | Broadloom, O/Looks Frontyard |
| 3rd Br 2nd | 4.50 x 4.29 | Broadloom, O/Looks Frontyard |
| 4th Br 2nd | 3.13 x 3.20 | Broadloom, Large Window |
| Rec Bsmt | 4.05 x 5.16 | Broadloom, Pot Lights |
| 5th Br Bsmt | 2.70 x 3.68 | Broadloom, Large Window |
| Utility Bsmt | 3.77 x 5.87 | Concrete Floor, Combined W/Laundry |
| Workshop Bsmt | 3.52 x 3.68 | Broadloom, B/I Shelves |
| XXXXXXXX | XXX XX, XXXX |
XXXX XXX XXXX |
$XXX,XXX |
| XXX XX, XXXX |
XXXXXX XXX XXXX |
$XXX,XXX | |
| XXXXXXXX | XXX XX, XXXX |
XXXXXXX XXX XXXX |
|
| XXX XX, XXXX |
XXXXXX XXX XXXX |
$XXX,XXX |
| XXXXXXXX XXXX | XXX XX, XXXX | $567,000 XXX XXXX |
| XXXXXXXX XXXXXX | XXX XX, XXXX | $569,000 XXX XXXX |
| XXXXXXXX XXXXXXX | XXX XX, XXXX | XXX XXXX |
| XXXXXXXX XXXXXX | XXX XX, XXXX | $584,900 XXX XXXX |

Limehouse Public School
Elementary: PublicEcole Harris Mill Public School
Elementary: PublicRobert Little Public School
Elementary: PublicBrookville Public School
Elementary: PublicSt Joseph's School
Elementary: CatholicMcKenzie-Smith Bennett
Elementary: PublicDay School -Wellington Centre For ContEd
Secondary: PublicGary Allan High School - Halton Hills
Secondary: PublicActon District High School
Secondary: PublicErin District High School
Secondary: PublicChrist the King Catholic Secondary School
Secondary: CatholicGeorgetown District High School
Secondary: Public

