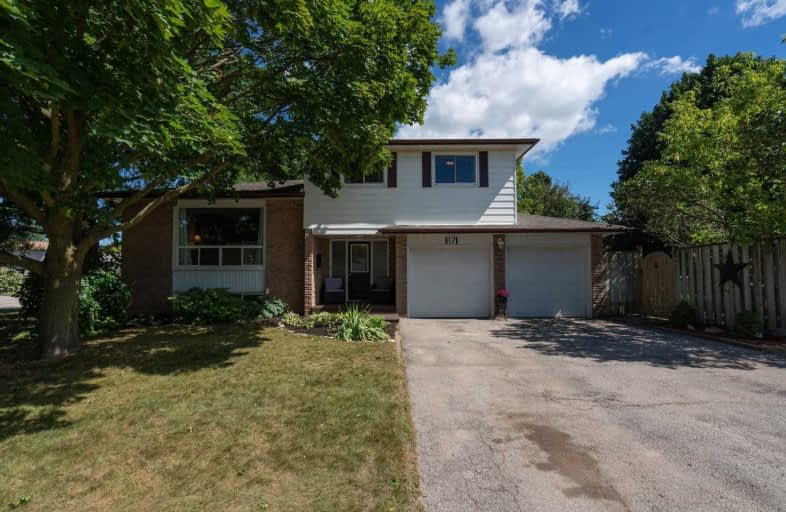
Joseph Gibbons Public School
Elementary: Public
8.11 km
Limehouse Public School
Elementary: Public
4.55 km
Robert Little Public School
Elementary: Public
0.67 km
Brookville Public School
Elementary: Public
11.48 km
St Joseph's School
Elementary: Catholic
1.52 km
McKenzie-Smith Bennett
Elementary: Public
0.42 km
Gary Allan High School - Halton Hills
Secondary: Public
9.67 km
Acton District High School
Secondary: Public
0.79 km
Erin District High School
Secondary: Public
16.03 km
Bishop Paul Francis Reding Secondary School
Secondary: Catholic
18.24 km
Christ the King Catholic Secondary School
Secondary: Catholic
10.34 km
Georgetown District High School
Secondary: Public
9.40 km




